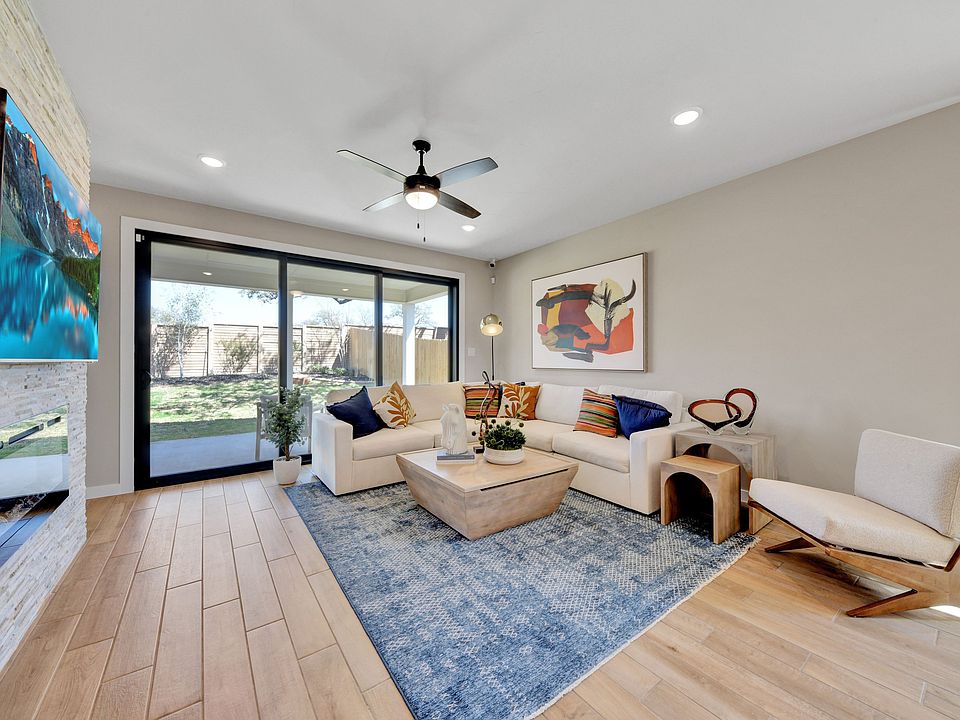This 1975 square foot single family home has 4 bedrooms and 2.0 bathrooms. This home is located at 1617 La Grande Jatte, San Antonio, TX 78253.
New construction
Special offer
$379,999
1617 La Grande Jatte, San Antonio, TX 78253
4beds
1,975sqft
Single Family Residence
Built in 2025
6,098 sqft lot
$379,200 Zestimate®
$192/sqft
$40/mo HOA
- 18 days
- on Zillow |
- 24 |
- 2 |
Zillow last checked: 8 hours ago
Listing updated: June 15, 2025 at 12:07am
Listed by:
Kenneth Gezella TREC #495233 (210) 837-8423,
Ken Gezella
Source: SABOR,MLS#: 1871140
Travel times
Schedule tour
Select your preferred tour type — either in-person or real-time video tour — then discuss available options with the builder representative you're connected with.
Select a date
Facts & features
Interior
Bedrooms & bathrooms
- Bedrooms: 4
- Bathrooms: 2
- Full bathrooms: 2
Primary bedroom
- Features: Split, Walk-In Closet(s), Ceiling Fan(s), Full Bath
- Area: 255
- Dimensions: 15 x 17
Bedroom 2
- Area: 110
- Dimensions: 11 x 10
Bedroom 3
- Area: 110
- Dimensions: 11 x 10
Bedroom 4
- Area: 121
- Dimensions: 11 x 11
Primary bathroom
- Features: Shower Only, Double Vanity
- Area: 130
- Dimensions: 10 x 13
Dining room
- Area: 144
- Dimensions: 12 x 12
Family room
- Area: 300
- Dimensions: 15 x 20
Kitchen
- Area: 195
- Dimensions: 15 x 13
Heating
- Central, Natural Gas
Cooling
- 13-15 SEER AX, Ceiling Fan(s), Central Air
Appliances
- Included: Cooktop, Built-In Oven, Microwave, Gas Cooktop, Disposal, Dishwasher, Plumbed For Ice Maker, Gas Water Heater, Tankless Water Heater, ENERGY STAR Qualified Appliances
- Laundry: Washer Hookup, Dryer Connection
Features
- One Living Area, Ceiling Fan(s), Programmable Thermostat
- Flooring: Ceramic Tile
- Windows: Double Pane Windows, Low Emissivity Windows
- Has basement: No
- Attic: 12"+ Attic Insulation
- Has fireplace: No
- Fireplace features: Not Applicable
Interior area
- Total structure area: 1,975
- Total interior livable area: 1,975 sqft
Property
Parking
- Total spaces: 2
- Parking features: Two Car Garage
- Garage spaces: 2
Features
- Levels: One
- Stories: 1
- Patio & porch: Covered
- Exterior features: Partial Sprinkler System
- Pool features: None, Community
- Fencing: Privacy
Lot
- Size: 6,098 sqft
Construction
Type & style
- Home type: SingleFamily
- Property subtype: Single Family Residence
Materials
- Brick, Siding, Fiber Cement, Radiant Barrier
- Foundation: Slab
- Roof: Composition
Condition
- New Construction
- New construction: Yes
- Year built: 2025
Details
- Builder name: Hakes Brothers
Utilities & green energy
- Sewer: Sewer System
- Water: Water System
Community & HOA
Community
- Features: Playground
- Security: Smoke Detector(s), Prewired, Carbon Monoxide Detector(s)
- Subdivision: Veranda Signature
HOA
- Has HOA: Yes
- HOA fee: $120 quarterly
- HOA name: VERANDA RESIDENTIAL COMMUNITY, INC.
Location
- Region: San Antonio
Financial & listing details
- Price per square foot: $192/sqft
- Annual tax amount: $2
- Price range: $380K - $380K
- Date on market: 5/29/2025
- Listing terms: Conventional,FHA,VA Loan,Cash
About the community
Visit Our New Homes in San Antonio, TX
Set within the sought-after Veranda community on San Antonio's scenic northwest side, Veranda Signature introduces an exciting new phase of living with larger 50' homesites and thoughtfully designed residences. Here, you'll enjoy the same exceptional amenities, prime location, and strong sense of community that make Veranda a premier destination—now with even more space to call home.
Veranda Signature Community Highlights:
Short commutes to large employers like Toyota Motor Manufacturing, Halliburton, various military bases, and others
Year-round entertainment right outside your door with resort-style amenities including a swimming pool, splash pad, playground, green space, and more
Quick access to Loop 1604, Loop 410, SH-151, and Highway 90 placing you at the center of where you need to be
Highly sought after and widely recognized Northside ISD is an ideal place to learn and to work
New Home Features at Veranda Signature:
Larger luxury floor plans ranging from 1,781 to 2,675 square feet on larger 50' homesites
Interior design includes elegant tray ceilings and hand-textured walls throughout and an abundance of windows
Personalize your home with designer options such as the flex spaces, gourmet kitchen with built in appliances, 3-panel stacking door, tranquil study, warming fireplace, outdoor living, deluxe master baths with rain shower heads and much more!
Lock-In a 4.75% Interest Rate for 30 Years*
Our Special Interest Rate Lock Event is Happening Now! Lock In a 4.75% for 30-Years. Call today for more information!Source: Hakes Brothers

