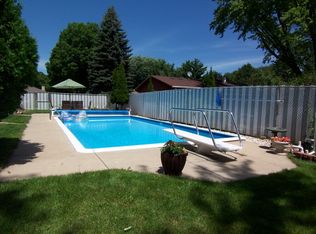Closed
$410,000
1617 HOMBERG Lane, Madison, WI 53716
4beds
2,324sqft
Single Family Residence
Built in 1961
0.26 Acres Lot
$466,500 Zestimate®
$176/sqft
$2,953 Estimated rent
Home value
$466,500
$443,000 - $490,000
$2,953/mo
Zestimate® history
Loading...
Owner options
Explore your selling options
What's special
GREAT LOCATION ON MADISONS EAST SIDE JUST OFF BUCKEYE RD. WELCOME HOME TO THIS NEWLY REFRESHED RANCH HOME WITH MASSIVE SQUARE FOOTAGE! MAIN LEVEL BOASTS SPACIOUS AND OPEN FLOOR PLAN, 4 BEDROOMS, 1.5 BATHS, KITCHEN WITH NEW SS APPLIANCES AND 4 SEASONS SUN ROOM THAT OPENS UP TO TWO BACKYARD DECKS FOR ENTERTAINING AND FUN. KITCHEN AND BATHS HAVE BEEN REFRESHED AND ARE WAITING FOR YOUR PERSONAL TOUCHES, HARDWOOD FLOORS BEDROOMS AND LIVING ARE IN TIP TOP SHAPE AS WELL. LIVING ROOM AND LL REC ROOM BOTH HAVE WOOD FIREPLACES, IF YOU NEED MORE SPACE THERE IS PLENTY OF UNFINISHED BASEMENT TO MAKE YOUR OWN AS WELL!
Zillow last checked: 8 hours ago
Listing updated: July 12, 2023 at 09:34am
Listed by:
Scott Elert scott@scottelert.com,
RE/MAX Preferred,
Jay Boyd 608-393-7849,
RE/MAX Preferred
Bought with:
Wil Guernsey
Source: WIREX MLS,MLS#: 1956342 Originating MLS: South Central Wisconsin MLS
Originating MLS: South Central Wisconsin MLS
Facts & features
Interior
Bedrooms & bathrooms
- Bedrooms: 4
- Bathrooms: 2
- Full bathrooms: 1
- 1/2 bathrooms: 1
- Main level bedrooms: 4
Primary bedroom
- Level: Main
- Area: 156
- Dimensions: 13 x 12
Bedroom 2
- Level: Main
- Area: 130
- Dimensions: 13 x 10
Bedroom 3
- Level: Main
- Area: 96
- Dimensions: 12 x 8
Bedroom 4
- Level: Main
- Area: 110
- Dimensions: 10 x 11
Bathroom
- Features: At least 1 Tub, No Master Bedroom Bath
Dining room
- Level: Main
- Area: 132
- Dimensions: 11 x 12
Family room
- Level: Main
- Area: 228
- Dimensions: 12 x 19
Kitchen
- Level: Main
- Area: 264
- Dimensions: 22 x 12
Living room
- Level: Main
- Area: 304
- Dimensions: 16 x 19
Heating
- Natural Gas, Electric, Wood, Radiant
Appliances
- Included: Range/Oven, Refrigerator, Dishwasher, Washer, Dryer, Water Softener
Features
- Breakfast Bar
- Flooring: Wood or Sim.Wood Floors
- Basement: Full,Partially Finished,Concrete
Interior area
- Total structure area: 2,324
- Total interior livable area: 2,324 sqft
- Finished area above ground: 1,848
- Finished area below ground: 476
Property
Parking
- Total spaces: 1
- Parking features: 1 Car, Attached, Garage Door Opener
- Attached garage spaces: 1
Features
- Levels: One
- Stories: 1
- Patio & porch: Deck
Lot
- Size: 0.26 Acres
Details
- Additional structures: Storage
- Parcel number: 071015108064
- Zoning: RES
- Special conditions: Arms Length
Construction
Type & style
- Home type: SingleFamily
- Architectural style: Ranch
- Property subtype: Single Family Residence
Materials
- Aluminum/Steel, Wood Siding, Brick
Condition
- 21+ Years
- New construction: No
- Year built: 1961
Utilities & green energy
- Sewer: Public Sewer
- Water: Public
- Utilities for property: Cable Available
Community & neighborhood
Location
- Region: Madison
- Subdivision: Woodvale
- Municipality: Madison
Price history
| Date | Event | Price |
|---|---|---|
| 7/11/2023 | Sold | $410,000+0%$176/sqft |
Source: | ||
| 6/8/2023 | Pending sale | $409,900$176/sqft |
Source: | ||
| 5/29/2023 | Contingent | $409,900$176/sqft |
Source: | ||
| 5/24/2023 | Listed for sale | $409,900$176/sqft |
Source: | ||
Public tax history
| Year | Property taxes | Tax assessment |
|---|---|---|
| 2024 | $8,026 +17.8% | $410,000 +21.2% |
| 2023 | $6,814 | $338,200 +15.3% |
| 2022 | -- | $293,300 +13% |
Find assessor info on the county website
Neighborhood: Elvehjem
Nearby schools
GreatSchools rating
- 7/10Elvehjem Elementary SchoolGrades: PK-5Distance: 0.3 mi
- 5/10Sennett Middle SchoolGrades: 6-8Distance: 1.6 mi
- 6/10Lafollette High SchoolGrades: 9-12Distance: 1.5 mi
Schools provided by the listing agent
- Elementary: Elvehjem
- Middle: Sennett
- High: Lafollette
- District: Madison
Source: WIREX MLS. This data may not be complete. We recommend contacting the local school district to confirm school assignments for this home.
Get pre-qualified for a loan
At Zillow Home Loans, we can pre-qualify you in as little as 5 minutes with no impact to your credit score.An equal housing lender. NMLS #10287.
Sell for more on Zillow
Get a Zillow Showcase℠ listing at no additional cost and you could sell for .
$466,500
2% more+$9,330
With Zillow Showcase(estimated)$475,830
