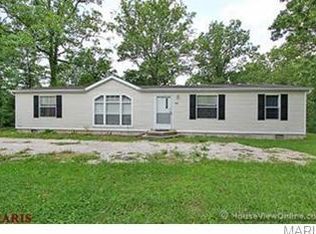Welcome to this Serene gated 30 acres (50+/- acres available), Land is wooded with hills and Glades, views from every direction. 5600+ sq ft Ranch. 8x30 Entry foyer leads to the Spacious Great room with 19'Ceilings, fireplace & tiger hardwood flrs. Gorgeous kitchen Chocolate glazed Maple Cabinets offer 5 separate granite counters for serving/ prep areas. 2 refrigerators, 6 burner gas range with dual ovens, Butler pantry, walk in pantry PLUS separate wet bar. Breakfast area, Hearth rm with fireplace. 13x16 Main flr laundry/office area. 20'x22' Master suite with french doors leading to deck. Master bth offers separate tub & walk-in shower. 2 walk in & 2 linen closets. Enter the office/2nd bed rm.thru glass French Doors, 14x16 Private Spa area. Beautifully finished LL with 9'ceilings, 3rd & 4th bed rms. LL kitchen with dining rm, and family room. 5 car oversize attached garage & 2, 30x50 pole barn garages. Both are Insulated one is heated and used as a wood shop,1 holds 42'RV.
This property is off market, which means it's not currently listed for sale or rent on Zillow. This may be different from what's available on other websites or public sources.
