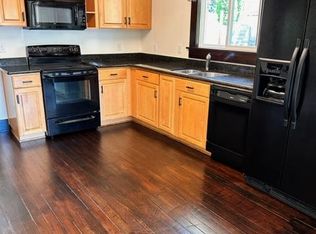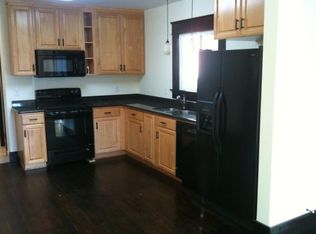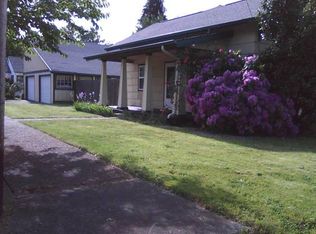Sold for $324,000
Listed by:
ANGELA STUCKART Direc:541-974-0360,
Next Door Real Estate Group
Bought with: More Realty
$324,000
1617 Front Ave NE, Albany, OR 97321
4beds
1,420sqft
Single Family Residence
Built in 1910
7,405 Square Feet Lot
$325,300 Zestimate®
$228/sqft
$1,966 Estimated rent
Home value
$325,300
$293,000 - $361,000
$1,966/mo
Zestimate® history
Loading...
Owner options
Explore your selling options
What's special
Charming gem tucked away on a peaceful street. The living room, kitchen, & dining areas flow seamlessly together. Two bedrooms are situated on opposite ends of the home, with the bathroom, office, & utility room conveniently downstairs. The single bathroom is generously sized, making it easy to share. Outside, enjoy a spacious deck & two separate patio areas, perfect for creating your private retreat. The hobby room, is equipped with power & lights. There's also ample space to park an RV, camper, or boat.
Zillow last checked: 8 hours ago
Listing updated: February 14, 2025 at 08:55am
Listed by:
ANGELA STUCKART Direc:541-974-0360,
Next Door Real Estate Group
Bought with:
SUZANNE DICKSON
More Realty
Source: WVMLS,MLS#: 824265
Facts & features
Interior
Bedrooms & bathrooms
- Bedrooms: 4
- Bathrooms: 1
- Full bathrooms: 1
Primary bedroom
- Level: Main
- Area: 119.21
- Dimensions: 13.1 x 9.1
Bedroom 2
- Level: Upper
- Area: 98.88
- Dimensions: 10.3 x 9.6
Bedroom 3
- Level: Upper
- Area: 173.8
- Dimensions: 15.8 x 11
Bedroom 4
- Level: Upper
- Area: 140.98
- Dimensions: 13.3 x 10.6
Dining room
- Features: Area (Combination)
- Level: Main
- Area: 120.6
- Dimensions: 13.4 x 9
Kitchen
- Level: Main
- Area: 139.65
- Dimensions: 13.3 x 10.5
Living room
- Level: Main
- Area: 134
- Dimensions: 10 x 13.4
Heating
- Forced Air
Appliances
- Included: Dishwasher, Electric Range, Electric Water Heater
- Laundry: Main Level
Features
- Office
- Flooring: Carpet, Laminate, Vinyl
- Has fireplace: No
Interior area
- Total structure area: 1,420
- Total interior livable area: 1,420 sqft
Property
Parking
- Parking features: No Garage
Features
- Levels: Two
- Stories: 2
- Patio & porch: Patio
- Exterior features: White
- Fencing: Fenced
- Has view: Yes
- View description: Mountain(s)
Lot
- Size: 7,405 sqft
- Features: Dimension Above, Landscaped
Details
- Additional structures: Shed(s)
- Parcel number: 00075123
Construction
Type & style
- Home type: SingleFamily
- Property subtype: Single Family Residence
Materials
- Foundation: Continuous
- Roof: Shake
Condition
- New construction: No
- Year built: 1910
Utilities & green energy
- Electric: 1/Main
- Sewer: Public Sewer
- Water: Public
Community & neighborhood
Location
- Region: Albany
- Subdivision: Hacklemans 4th
Other
Other facts
- Listing agreement: Exclusive Right To Sell
- Price range: $324K - $324K
- Listing terms: Cash,Conventional,VA Loan,FHA,ODVA
Price history
| Date | Event | Price |
|---|---|---|
| 2/12/2025 | Sold | $324,000$228/sqft |
Source: | ||
| 1/11/2025 | Contingent | $324,000$228/sqft |
Source: | ||
| 1/8/2025 | Listed for sale | $324,000+406.3%$228/sqft |
Source: | ||
| 5/7/2004 | Sold | $64,000$45/sqft |
Source: Public Record Report a problem | ||
Public tax history
| Year | Property taxes | Tax assessment |
|---|---|---|
| 2024 | $2,434 +2.9% | $122,300 +3% |
| 2023 | $2,365 +1.6% | $118,740 +3% |
| 2022 | $2,328 | $115,290 +3% |
Find assessor info on the county website
Neighborhood: Willamette
Nearby schools
GreatSchools rating
- 1/10Waverly Elementary SchoolGrades: K-5Distance: 0.5 mi
- 4/10Memorial Middle SchoolGrades: 6-8Distance: 1.9 mi
- 8/10West Albany High SchoolGrades: 9-12Distance: 2 mi
Get a cash offer in 3 minutes
Find out how much your home could sell for in as little as 3 minutes with a no-obligation cash offer.
Estimated market value$325,300
Get a cash offer in 3 minutes
Find out how much your home could sell for in as little as 3 minutes with a no-obligation cash offer.
Estimated market value
$325,300


