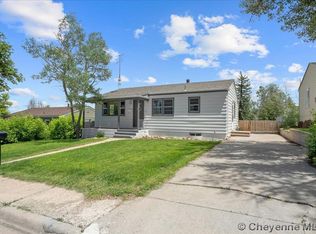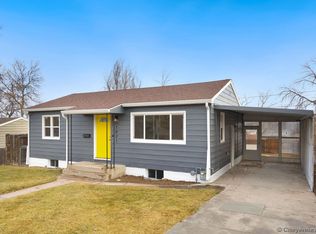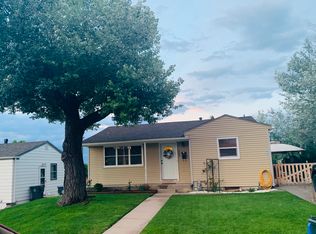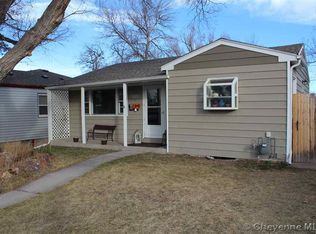Sold on 03/31/25
Price Unknown
1617 Fremont Ave, Cheyenne, WY 82001
4beds
1,728sqft
City Residential, Residential
Built in 1955
6,098.4 Square Feet Lot
$320,900 Zestimate®
$--/sqft
$2,134 Estimated rent
Home value
$320,900
$305,000 - $337,000
$2,134/mo
Zestimate® history
Loading...
Owner options
Explore your selling options
What's special
New exterior paint new carpet in the basement new stone top in upstairs bathroom in this charming home which has had a recent full remodel. Original hardwoods, beautiful hutch style cabinetry in the kitchen for added storage plus the remainder of the kitchen has all new cabinets stone tops tile flooring and stainless appliances plus updated baths up and down. Great location. Move in and enjoy!!
Zillow last checked: 8 hours ago
Listing updated: April 04, 2025 at 04:08pm
Listed by:
Denise Osborn 307-256-7283,
Cheyenne Legacy Real Estate
Bought with:
Kevin True
RE/MAX Capitol Properties
Source: Cheyenne BOR,MLS#: 96152
Facts & features
Interior
Bedrooms & bathrooms
- Bedrooms: 4
- Bathrooms: 2
- Full bathrooms: 1
- 3/4 bathrooms: 1
- Main level bathrooms: 1
Primary bedroom
- Level: Main
- Area: 121
- Dimensions: 11 x 11
Bedroom 2
- Level: Main
- Area: 108
- Dimensions: 12 x 9
Bedroom 3
- Level: Basement
- Area: 96
- Dimensions: 8 x 12
Bedroom 4
- Level: Basement
- Area: 99
- Dimensions: 9 x 11
Bathroom 1
- Features: Full
- Level: Main
Bathroom 2
- Features: 3/4
- Level: Basement
Family room
- Level: Basement
- Area: 234
- Dimensions: 18 x 13
Kitchen
- Level: Main
- Area: 144
- Dimensions: 8 x 18
Living room
- Level: Main
- Area: 221
- Dimensions: 17 x 13
Basement
- Area: 864
Heating
- Forced Air, Natural Gas
Cooling
- None
Appliances
- Included: Dishwasher, Disposal, Dryer, Microwave, Range, Refrigerator, Washer
- Laundry: Main Level
Features
- Eat-in Kitchen, Main Floor Primary
- Flooring: Hardwood
- Windows: Thermal Windows
- Basement: Partially Finished
- Has fireplace: No
- Fireplace features: None
Interior area
- Total structure area: 1,728
- Total interior livable area: 1,728 sqft
- Finished area above ground: 864
Property
Parking
- Parking features: No Garage
Accessibility
- Accessibility features: None
Features
- Patio & porch: Patio
- Fencing: Back Yard
Lot
- Size: 6,098 sqft
- Dimensions: 6060
Details
- Additional structures: Utility Shed
- Parcel number: 13948001400160
- Special conditions: Arms Length Sale
Construction
Type & style
- Home type: SingleFamily
- Architectural style: Ranch
- Property subtype: City Residential, Residential
Materials
- Wood/Hardboard
- Foundation: Basement
- Roof: Composition/Asphalt
Condition
- New construction: No
- Year built: 1955
Utilities & green energy
- Electric: Black Hills Energy
- Gas: Black Hills Energy
- Sewer: City Sewer
- Water: Public
- Utilities for property: Cable Connected
Green energy
- Energy efficient items: Ceiling Fan
Community & neighborhood
Location
- Region: Cheyenne
- Subdivision: Garden Homes
Other
Other facts
- Listing agreement: N
- Listing terms: Cash,Conventional,FHA,VA Loan
Price history
| Date | Event | Price |
|---|---|---|
| 3/31/2025 | Sold | -- |
Source: | ||
| 3/6/2025 | Pending sale | $330,000$191/sqft |
Source: | ||
| 2/20/2025 | Listed for sale | $330,000-4.3%$191/sqft |
Source: | ||
| 4/8/2024 | Listing removed | $345,000$200/sqft |
Source: | ||
| 2/24/2024 | Listed for sale | $345,000-1.4%$200/sqft |
Source: | ||
Public tax history
| Year | Property taxes | Tax assessment |
|---|---|---|
| 2024 | $1,581 +3% | $22,354 +3% |
| 2023 | $1,534 +7.6% | $21,693 +9.8% |
| 2022 | $1,426 +12.6% | $19,750 +12.9% |
Find assessor info on the county website
Neighborhood: 82001
Nearby schools
GreatSchools rating
- 4/10Henderson Elementary SchoolGrades: K-6Distance: 0.3 mi
- 3/10Carey Junior High SchoolGrades: 7-8Distance: 0.9 mi
- 4/10East High SchoolGrades: 9-12Distance: 0.7 mi



