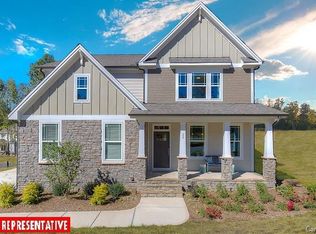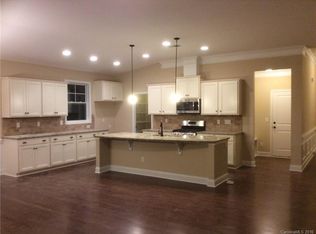Closed
$496,000
1617 Fig Branch Rd, Clover, SC 29710
4beds
2,643sqft
Single Family Residence
Built in 2014
0.3 Acres Lot
$494,600 Zestimate®
$188/sqft
$2,642 Estimated rent
Home value
$494,600
$470,000 - $519,000
$2,642/mo
Zestimate® history
Loading...
Owner options
Explore your selling options
What's special
This spacious 4-bedroom, 3-bath home offers an incredible open floor plan and sits on one of the largest lots in the neighborhood! The main level features 3 bedrooms and 2 full bathrooms, including a primary suite retreat with an oversized shower and a large walk-in closet. You’ll love the chef’s kitchen, featuring an enormous island, double ovens, two pantries, stainless steel appliances, and ample space for entertaining. It's open to the spacious great room, complete with a built-in bookshelf and gas fireplace. Upstairs, discover a versatile bonus area, along with an additional bedroom and full bathroom—perfect for guests, a home office, or media space. Step outside to enjoy the private, covered pergola and patio, designed for relaxing evenings or weekend gatherings. With its large lot and modern layout, this home truly has it all—style, space, and comfort in desirable Clover, SC!
Zillow last checked: 8 hours ago
Listing updated: October 31, 2025 at 10:15am
Listing Provided by:
Kay Westmoreland Kay.Westmoreland@allentate.com,
Howard Hanna Allen Tate Lake Wylie
Bought with:
Jody Adams
NorthGroup Real Estate LLC
Source: Canopy MLS as distributed by MLS GRID,MLS#: 4299194
Facts & features
Interior
Bedrooms & bathrooms
- Bedrooms: 4
- Bathrooms: 3
- Full bathrooms: 3
- Main level bedrooms: 3
Primary bedroom
- Level: Main
Bedroom s
- Level: Main
Bedroom s
- Level: Main
Bedroom s
- Level: Upper
Bathroom full
- Level: Main
Bathroom full
- Level: Main
Bathroom full
- Level: Upper
Bonus room
- Level: Upper
Breakfast
- Level: Main
Dining area
- Level: Main
Kitchen
- Level: Main
Laundry
- Level: Main
Heating
- Heat Pump
Cooling
- Central Air
Appliances
- Included: Dishwasher, Disposal, Double Oven, Electric Cooktop, Microwave
- Laundry: Laundry Room, Main Level
Features
- Drop Zone, Kitchen Island, Open Floorplan, Pantry, Walk-In Closet(s), Walk-In Pantry
- Flooring: Carpet, Hardwood
- Has basement: No
- Fireplace features: Great Room
Interior area
- Total structure area: 2,643
- Total interior livable area: 2,643 sqft
- Finished area above ground: 2,643
- Finished area below ground: 0
Property
Parking
- Total spaces: 2
- Parking features: Driveway, Attached Garage, Garage on Main Level
- Attached garage spaces: 2
- Has uncovered spaces: Yes
Features
- Levels: One and One Half
- Stories: 1
- Patio & porch: Patio
- Pool features: Community
Lot
- Size: 0.30 Acres
Details
- Parcel number: 4840101058
- Zoning: Res
- Special conditions: Standard
Construction
Type & style
- Home type: SingleFamily
- Property subtype: Single Family Residence
Materials
- Vinyl
- Foundation: Slab
Condition
- New construction: No
- Year built: 2014
Utilities & green energy
- Sewer: County Sewer
- Water: County Water
Community & neighborhood
Community
- Community features: Clubhouse, Playground
Location
- Region: Clover
- Subdivision: Timberlake
HOA & financial
HOA
- Has HOA: Yes
- HOA fee: $195 quarterly
- Association name: Revelation
Other
Other facts
- Listing terms: Cash,Conventional,FHA,USDA Loan,VA Loan
- Road surface type: Concrete, Paved
Price history
| Date | Event | Price |
|---|---|---|
| 10/31/2025 | Sold | $496,000-2.6%$188/sqft |
Source: | ||
| 9/5/2025 | Listed for sale | $509,000+96.1%$193/sqft |
Source: | ||
| 12/1/2014 | Sold | $259,518$98/sqft |
Source: Public Record Report a problem | ||
Public tax history
| Year | Property taxes | Tax assessment |
|---|---|---|
| 2025 | -- | $12,564 +15% |
| 2024 | $1,261 -2.5% | $10,925 |
| 2023 | $1,293 +21.4% | $10,925 |
Find assessor info on the county website
Neighborhood: 29710
Nearby schools
GreatSchools rating
- 6/10Bethel Elementary SchoolGrades: PK-5Distance: 1 mi
- 5/10Oakridge Middle SchoolGrades: 6-8Distance: 2.3 mi
- 9/10Clover High SchoolGrades: 9-12Distance: 4.1 mi
Schools provided by the listing agent
- Elementary: Bethel
- Middle: Oakridge
- High: Clover
Source: Canopy MLS as distributed by MLS GRID. This data may not be complete. We recommend contacting the local school district to confirm school assignments for this home.
Get a cash offer in 3 minutes
Find out how much your home could sell for in as little as 3 minutes with a no-obligation cash offer.
Estimated market value$494,600
Get a cash offer in 3 minutes
Find out how much your home could sell for in as little as 3 minutes with a no-obligation cash offer.
Estimated market value
$494,600

