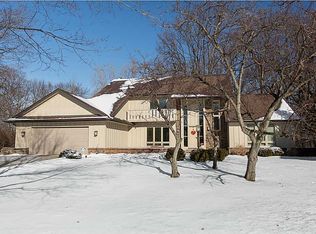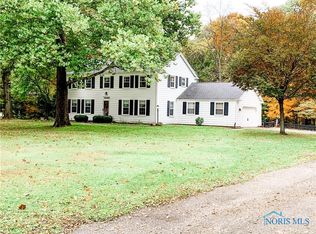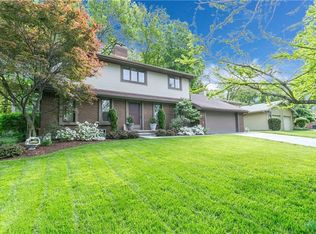Sold for $284,900 on 05/02/24
$284,900
1617 Fallbrook Rd, Toledo, OH 43614
3beds
2,356sqft
Single Family Residence
Built in 1978
0.27 Acres Lot
$303,400 Zestimate®
$121/sqft
$2,793 Estimated rent
Home value
$303,400
$279,000 - $331,000
$2,793/mo
Zestimate® history
Loading...
Owner options
Explore your selling options
What's special
Spectacular 70's Contemporary Bi-Level! A very American Home Style situated on wooded lot brought into the New Century with all the updates! Fantastic Open Floor Plan visually connects the living spaces for todays' modern family. Natural light in every room! New concrete stamped driveway, Newer Front Entry, Updated Kitchen w/Island & Pantry, Updated Baths! Lower level office could be 4th bedroom. Two wood burn fireplaces. Walkout to rear yard, deck with a ravine view of SwanCreek MetroPark. Electric and gas hook-ups for both dryer and range/oven!
Zillow last checked: 8 hours ago
Listing updated: October 14, 2025 at 12:12am
Listed by:
Paula Francine Nowicki 419-343-7680,
Key Realty LTD,
Rebecca Nowicki 419-461-1906,
Key Realty LTD
Bought with:
Katrina Trombley, 2010002330
Serenity Realty LLC
Source: NORIS,MLS#: 6113085
Facts & features
Interior
Bedrooms & bathrooms
- Bedrooms: 3
- Bathrooms: 3
- Full bathrooms: 3
Primary bedroom
- Features: Ceiling Fan(s)
- Level: Main
- Dimensions: 13 x 16
Bedroom 2
- Features: Ceiling Fan(s)
- Level: Main
- Dimensions: 13 x 11
Bedroom 3
- Features: Ceiling Fan(s)
- Level: Main
- Dimensions: 12 x 10
Dining room
- Level: Main
- Dimensions: 16 x 13
Family room
- Features: Fireplace
- Level: Lower
- Dimensions: 26 x 15
Kitchen
- Features: Kitchen Island
- Level: Main
- Dimensions: 14 x 15
Living room
- Features: Fireplace
- Level: Main
- Dimensions: 24 x 13
Office
- Level: Lower
- Dimensions: 14 x 13
Heating
- Forced Air, Natural Gas
Cooling
- Central Air
Appliances
- Included: Dishwasher, Water Heater, Disposal, Electric Range Connection
- Laundry: Electric Dryer Hookup
Features
- Ceiling Fan(s), Pantry, Primary Bathroom
- Flooring: Carpet
- Basement: Walk-Out Access
- Has fireplace: Yes
- Fireplace features: Wood Burning
Interior area
- Total structure area: 2,356
- Total interior livable area: 2,356 sqft
Property
Parking
- Total spaces: 2.5
- Parking features: Concrete, Attached Garage, Driveway, Garage Door Opener
- Garage spaces: 2.5
- Has uncovered spaces: Yes
Features
- Levels: Bi-Level
- Patio & porch: Deck
Lot
- Size: 0.27 Acres
- Dimensions: 11,800
- Features: Cul-De-Sac
Details
- Parcel number: 1455574
- Other equipment: DC Well Pump
Construction
Type & style
- Home type: SingleFamily
- Architectural style: Traditional
- Property subtype: Single Family Residence
Materials
- Wood Siding
- Roof: Shingle
Condition
- Year built: 1978
Details
- Warranty included: Yes
Utilities & green energy
- Sewer: Sanitary Sewer
- Water: Public
Community & neighborhood
Location
- Region: Toledo
- Subdivision: None
Other
Other facts
- Listing terms: Cash,Conventional,FHA
Price history
| Date | Event | Price |
|---|---|---|
| 5/2/2024 | Sold | $284,900$121/sqft |
Source: NORIS #6113085 | ||
| 4/30/2024 | Pending sale | $284,900$121/sqft |
Source: NORIS #6113085 | ||
| 4/7/2024 | Contingent | $284,900$121/sqft |
Source: NORIS #6113085 | ||
| 4/3/2024 | Price change | $284,900-3.4%$121/sqft |
Source: NORIS #6113085 | ||
| 3/21/2024 | Listed for sale | $294,900-1.7%$125/sqft |
Source: NORIS #6113085 | ||
Public tax history
| Year | Property taxes | Tax assessment |
|---|---|---|
| 2024 | $4,222 +14.6% | $68,845 +20% |
| 2023 | $3,684 +0.2% | $57,365 |
| 2022 | $3,678 -2.2% | $57,365 |
Find assessor info on the county website
Neighborhood: Southwyck
Nearby schools
GreatSchools rating
- 5/10Glendale-Feilbach Elementary SchoolGrades: K-8Distance: 1 mi
- 4/10Bowsher High SchoolGrades: 9-12Distance: 2.1 mi
Schools provided by the listing agent
- Elementary: Glendale - Feilbach
- High: Bowsher
Source: NORIS. This data may not be complete. We recommend contacting the local school district to confirm school assignments for this home.

Get pre-qualified for a loan
At Zillow Home Loans, we can pre-qualify you in as little as 5 minutes with no impact to your credit score.An equal housing lender. NMLS #10287.
Sell for more on Zillow
Get a free Zillow Showcase℠ listing and you could sell for .
$303,400
2% more+ $6,068
With Zillow Showcase(estimated)
$309,468

