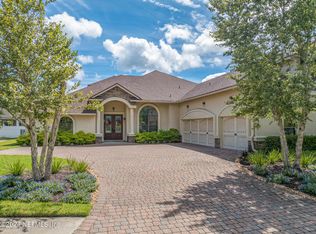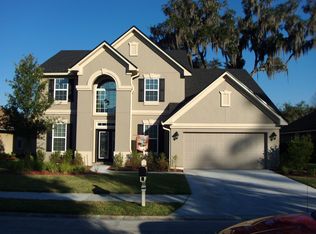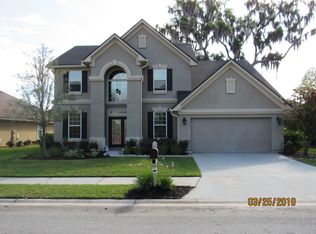Come home to the lifestyle Eagle Harbor has to offer! This custom home with 4/3 is move in ready! This home is perfect for working from home with a separate entrance, garage, & office. The entry into a foyer has a formal dining space to the right then leads to an open floor plan living space. The kitchen has beautiful granite counter tops, bar & breakfast area. This home offers a split bedroom design and second ensuite bath. Family entertaining flows out to the covered patio and fully fenced back yard. Property has total of 3 car garage. Jump on the included golf cart for less than half mile to enjoy multiple piers for fishing along with Community Club Pools,Tennis Courts,Play grounds, & Basketball Courts.
This property is off market, which means it's not currently listed for sale or rent on Zillow. This may be different from what's available on other websites or public sources.


