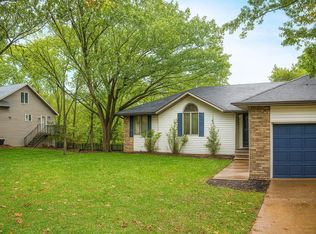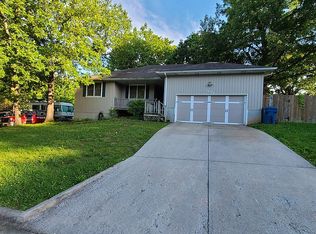Closed
Price Unknown
1617 E Melanie Lane, Ozark, MO 65721
5beds
2,918sqft
Single Family Residence
Built in 1993
0.37 Acres Lot
$355,600 Zestimate®
$--/sqft
$2,539 Estimated rent
Home value
$355,600
$338,000 - $373,000
$2,539/mo
Zestimate® history
Loading...
Owner options
Explore your selling options
What's special
Welcome to 1617 E Melanie Lane, Ozark, MO 65721. This spacious, just under 3000 SF, 5-bedroom, 3-bathroom home with a 2-car garage and walkout basement is a true gem. You'll love the open and inviting layout, complete with two living areas and a beautifully updated kitchen featuring granite counters, stainless appliances, and a tile backsplash. The main bedroom offers a walk-in closet and a luxurious bathroom with granite counters and a jetted tub. Two additional bedrooms and a full bathroom are found on the main level. The finished walkout basement, with access to the backyard, boasts a large living area, wet bar, and two more bedrooms with another full bathroom, making it perfect for guests or entertainment. Freshly painted and with brand new carpet, this home is move-in ready. Step outside to a fantastic two-level deck with a covered patio, overlooking a tranquil wooded area. There's even a storage shed for your convenience. Don't miss this opportunity - call today to schedule your showing and make this your dream home!
Zillow last checked: 8 hours ago
Listing updated: August 02, 2024 at 02:58pm
Listed by:
Dulce Hogar 915-440-6374,
Murney Associates - Primrose
Bought with:
Amy Frazier, 2018015269
Jones Properties
Source: SOMOMLS,MLS#: 60251823
Facts & features
Interior
Bedrooms & bathrooms
- Bedrooms: 5
- Bathrooms: 3
- Full bathrooms: 3
Heating
- Central, Fireplace(s), Forced Air, Natural Gas
Cooling
- Ceiling Fan(s), Central Air
Appliances
- Included: Dishwasher, Disposal, Exhaust Fan, Free-Standing Electric Oven, Gas Water Heater, Microwave
- Laundry: Main Level, W/D Hookup
Features
- Granite Counters, Tray Ceiling(s), Walk-in Shower
- Flooring: Carpet, Hardwood, Tile
- Windows: Double Pane Windows
- Basement: Concrete,Finished,Bath/Stubbed,Storage Space,Walk-Up Access,Full
- Attic: Partially Floored,Pull Down Stairs
- Has fireplace: Yes
- Fireplace features: Gas, Living Room
Interior area
- Total structure area: 2,918
- Total interior livable area: 2,918 sqft
- Finished area above ground: 1,429
- Finished area below ground: 1,489
Property
Parking
- Total spaces: 2
- Parking features: Driveway, Garage Faces Front
- Attached garage spaces: 2
- Has uncovered spaces: Yes
Features
- Levels: One
- Stories: 1
- Patio & porch: Covered, Deck, Front Porch, Patio
- Fencing: Partial,Wood
- Has view: Yes
- View description: City
Lot
- Size: 0.37 Acres
- Dimensions: 55 x 157
- Features: Curbs, Landscaped, Sloped
Details
- Parcel number: 110725003008002000
Construction
Type & style
- Home type: SingleFamily
- Property subtype: Single Family Residence
Materials
- Vinyl Siding
- Foundation: Slab
- Roof: Composition
Condition
- Year built: 1993
Utilities & green energy
- Sewer: Public Sewer
- Water: Public
- Utilities for property: Cable Available
Community & neighborhood
Security
- Security features: Smoke Detector(s)
Location
- Region: Ozark
- Subdivision: Shady Oaks
Other
Other facts
- Listing terms: Cash,Conventional,FHA,USDA/RD,VA Loan
- Road surface type: Concrete, Asphalt
Price history
| Date | Event | Price |
|---|---|---|
| 10/30/2023 | Sold | -- |
Source: | ||
| 9/19/2023 | Pending sale | $340,000$117/sqft |
Source: | ||
| 9/14/2023 | Listed for sale | $340,000+4.6%$117/sqft |
Source: | ||
| 9/1/2022 | Sold | -- |
Source: | ||
| 7/25/2022 | Pending sale | $325,000$111/sqft |
Source: | ||
Public tax history
| Year | Property taxes | Tax assessment |
|---|---|---|
| 2024 | $2,112 +0.1% | $33,740 |
| 2023 | $2,109 +3.6% | $33,740 +3.8% |
| 2022 | $2,036 | $32,510 |
Find assessor info on the county website
Neighborhood: 65721
Nearby schools
GreatSchools rating
- 9/10East Elementary SchoolGrades: K-4Distance: 0.8 mi
- 6/10Ozark Jr. High SchoolGrades: 8-9Distance: 1.8 mi
- 8/10Ozark High SchoolGrades: 9-12Distance: 2.1 mi
Schools provided by the listing agent
- Elementary: OZ East
- Middle: Ozark
- High: Ozark
Source: SOMOMLS. This data may not be complete. We recommend contacting the local school district to confirm school assignments for this home.

