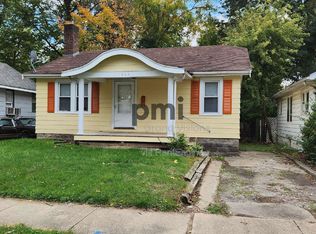Don't be fooled! This AWESOME house has been loved by the same family since the 70's and features a beautiful ceramic entryway with a handsome staircase, 3 large bedrooms and 2 full baths. Over sized bedrooms and kitchen are wonderful for entertaining. Front porch is freshly painted, newer deck on back, replacement windows, updated furnace and central air and an adorably landscaped backyard. A fantastic find whether you are looking for your first home or first investment.
This property is off market, which means it's not currently listed for sale or rent on Zillow. This may be different from what's available on other websites or public sources.
