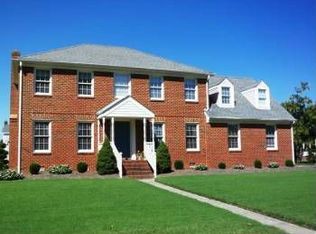Sold
$550,000
1617 Dock Landing Rd, Chesapeake, VA 23321
4beds
3,000sqft
Single Family Residence
Built in 1996
0.37 Acres Lot
$566,900 Zestimate®
$183/sqft
$3,348 Estimated rent
Home value
$566,900
$533,000 - $607,000
$3,348/mo
Zestimate® history
Loading...
Owner options
Explore your selling options
What's special
Welcome to this beautifully maintained, one-owner home at 1617 Dock Landing Rd! Boasting 4 spacious bedrooms and 3.5 baths, this home offers dual primary suites—one upstairs and one on the main level—each with large bathrooms and walk-in closets. The downstairs suite features a walk-in tub, ideal for easy access baths or even a refreshing cold plunge. Enjoy hardwood floors throughout the main level, a large eat-in kitchen, separate dining area, and a cozy family room with fireplace. There’s a bonus room off the primary suite, plus a huge walk-in attic with potential to convert into even more living space. The oversized garage, extended driveway, and private backyard make this home as functional as it is inviting. A true rare gem!
Zillow last checked: 8 hours ago
Listing updated: May 13, 2025 at 04:44am
Listed by:
Shannon Paschall,
AtCoastal Realty 757-751-0003
Bought with:
Channing Handshue
1st Class RealEstate Integrity
Source: REIN Inc.,MLS#: 10576968
Facts & features
Interior
Bedrooms & bathrooms
- Bedrooms: 4
- Bathrooms: 4
- Full bathrooms: 3
- 1/2 bathrooms: 1
Primary bedroom
- Level: First
Primary bedroom
- Level: Second
Utility room
- Level: First
Heating
- Forced Air, Natural Gas
Cooling
- Central Air, Heat Pump
Appliances
- Included: Dishwasher, Disposal, Dryer, Microwave, Electric Range, Washer, Gas Water Heater
Features
- Cathedral Ceiling(s), Primary Sink-Double, Walk-In Closet(s), Ceiling Fan(s), Pantry
- Flooring: Carpet, Ceramic Tile, Wood
- Windows: Skylight(s), Window Treatments
- Basement: Crawl Space
- Attic: Scuttle,Walk-In
- Number of fireplaces: 1
- Fireplace features: Fireplace Gas-natural
- Common walls with other units/homes: No Common Walls
Interior area
- Total interior livable area: 3,000 sqft
Property
Parking
- Total spaces: 2
- Parking features: Garage Att 2 Car, 2 Space, Garage Door Opener
- Attached garage spaces: 2
Accessibility
- Accessibility features: Grip-Accessible Features, Handheld Showerhead, Main Floor Laundry, Handicap
Features
- Stories: 2
- Patio & porch: Deck
- Exterior features: Inground Sprinkler
- Pool features: None
- Has spa: Yes
- Spa features: Bath
- Fencing: Back Yard,Partial,Picket,Fenced
- Waterfront features: Not Waterfront
- Frontage length: 96
Lot
- Size: 0.36 Acres
- Dimensions: 149.1 x 96
Details
- Parcel number: 0166001001610
- Zoning: R15S
- Other equipment: Attic Fan
Construction
Type & style
- Home type: SingleFamily
- Architectural style: Cape Cod,Traditional
- Property subtype: Single Family Residence
Materials
- Vinyl Siding
- Roof: Asphalt Shingle
Condition
- New construction: No
- Year built: 1996
Utilities & green energy
- Sewer: City/County
- Water: City/County, Well
- Utilities for property: Cable Hookup
Community & neighborhood
Security
- Security features: Security System
Location
- Region: Chesapeake
- Subdivision: Riverbend
HOA & financial
HOA
- Has HOA: No
Price history
Price history is unavailable.
Public tax history
| Year | Property taxes | Tax assessment |
|---|---|---|
| 2025 | $4,655 -0.5% | $460,900 -0.5% |
| 2024 | $4,678 +5.1% | $463,200 +5.1% |
| 2023 | $4,451 +6.9% | $440,700 +11.1% |
Find assessor info on the county website
Neighborhood: Western Branch South
Nearby schools
GreatSchools rating
- 6/10Edwin W. Chittum Elementary SchoolGrades: PK-5Distance: 1.2 mi
- 7/10Jolliff Middle SchoolGrades: 6-8Distance: 0.6 mi
- 6/10Western Branch High SchoolGrades: 9-12Distance: 3.6 mi
Schools provided by the listing agent
- Elementary: Southwestern Elementary
- Middle: Jolliff Middle
- High: Western Branch
Source: REIN Inc.. This data may not be complete. We recommend contacting the local school district to confirm school assignments for this home.

Get pre-qualified for a loan
At Zillow Home Loans, we can pre-qualify you in as little as 5 minutes with no impact to your credit score.An equal housing lender. NMLS #10287.
