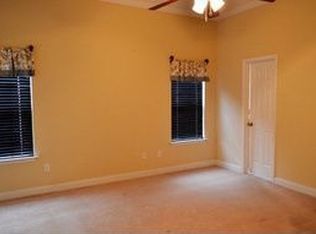Sold for $236,000
$236,000
1617 Devon Dr, Albany, GA 31721
4beds
1,832sqft
Detached Single Family
Built in 2005
10,018.8 Square Feet Lot
$240,400 Zestimate®
$129/sqft
$1,513 Estimated rent
Home value
$240,400
Estimated sales range
Not available
$1,513/mo
Zestimate® history
Loading...
Owner options
Explore your selling options
What's special
Don't wait around to look at this one.....Lake Park School and Westover High....4 bedrooms located in Devon Village...Just painted including kitchen cabinets with new hardware. Split Floor plan with Primary off the kitchen. Bedrooms have carpet and main area has laminate flooring. The kitchen features a high long bar that will accommodate up to 6 bar stools. Double Vanity in the primary bathroom with soaking tub and separate shower. Separate closets for each. Laundry room is nice size that you could put a fold table in there. Hall bath does have a linen closet behind the door. There is also closet outside the bathroom in the hallway. Just off the Family room is French doors that lead out to the covered patio and down the steps you have a B.B.Q. Grill and lots of patio space to entertain. A 10x12 Storage building to keep some things. Call about this one before it is gone..............................
Zillow last checked: 8 hours ago
Listing updated: August 15, 2025 at 07:09am
Listed by:
Vickie Giles-Griffin 229-894-2424,
RE/MAX OF ALBANY
Bought with:
Amanda Wiley & Kyla Standring Team, 309999
ERA ALL IN ONE REALTY
Source: SWGMLS,MLS#: 165095
Facts & features
Interior
Bedrooms & bathrooms
- Bedrooms: 4
- Bathrooms: 2
- Full bathrooms: 2
Heating
- Heat: Central Electric
Cooling
- A/C: Central Electric, Ceiling Fan(s)
Appliances
- Included: Dishwasher, Range Hood Microwave, Refrigerator Icemaker, Smooth Top, Stove/Oven Electric, Electric Water Heater
- Laundry: Laundry Room
Features
- Crown Molding, Wide Baseboard, Kitchen Island, Newly Painted, Open Floorplan, Pantry, Walls (Sheet Rock)
- Flooring: Ceramic Tile, Carpet, Laminate
- Windows: Blinds Plantation, Double Pane Windows
- Has fireplace: No
Interior area
- Total structure area: 1,832
- Total interior livable area: 1,832 sqft
Property
Parking
- Parking features: Double, Garage, Garage Door Opener
- Has garage: Yes
Features
- Levels: Multi/Split
- Stories: 1
- Patio & porch: Patio Covered, Patio Open
- Fencing: Back Yard,Privacy
- Waterfront features: None
Lot
- Size: 10,018 sqft
- Features: Cul-De-Sac
Details
- Additional structures: Storage
- Parcel number: 00348/00024/018
Construction
Type & style
- Home type: SingleFamily
- Architectural style: Traditional
- Property subtype: Detached Single Family
Materials
- Frame, HardiPlank Type, Wood Trim
- Foundation: Slab
- Roof: Architectural
Condition
- Year built: 2005
Utilities & green energy
- Electric: Albany Utilities
- Sewer: Albany Utilities
- Water: Albany Utilities
- Utilities for property: Electricity Connected, Sewer Connected
Community & neighborhood
Location
- Region: Albany
- Subdivision: Devon Village
Other
Other facts
- Listing terms: Cash,FHA,VA Loan,Conventional
- Ownership: Individual
- Road surface type: Paved
Price history
| Date | Event | Price |
|---|---|---|
| 8/8/2025 | Sold | $236,000-2.5%$129/sqft |
Source: SWGMLS #165095 Report a problem | ||
| 6/20/2025 | Pending sale | $242,000$132/sqft |
Source: SWGMLS #165095 Report a problem | ||
| 6/13/2025 | Listed for sale | $242,000+40%$132/sqft |
Source: SWGMLS #165095 Report a problem | ||
| 8/11/2011 | Listing removed | $172,900$94/sqft |
Source: REMAX of Albany #123104 Report a problem | ||
| 4/15/2011 | Price change | $172,900-2.8%$94/sqft |
Source: RE/MAX of Albany #123104 Report a problem | ||
Public tax history
| Year | Property taxes | Tax assessment |
|---|---|---|
| 2025 | $2,850 +6.1% | $56,280 |
| 2024 | $2,685 +2.4% | $56,280 |
| 2023 | $2,622 +7.5% | $56,280 |
Find assessor info on the county website
Neighborhood: 31721
Nearby schools
GreatSchools rating
- 6/10Lake Park Elementary SchoolGrades: PK-5Distance: 1.1 mi
- 5/10Merry Acres Middle SchoolGrades: 6-8Distance: 2.3 mi
- 5/10Westover High SchoolGrades: 9-12Distance: 0.5 mi
Get pre-qualified for a loan
At Zillow Home Loans, we can pre-qualify you in as little as 5 minutes with no impact to your credit score.An equal housing lender. NMLS #10287.
Sell for more on Zillow
Get a Zillow Showcase℠ listing at no additional cost and you could sell for .
$240,400
2% more+$4,808
With Zillow Showcase(estimated)$245,208
