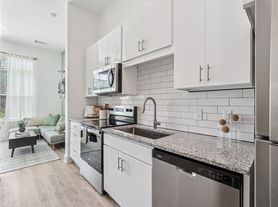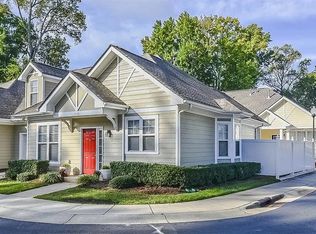Welcome to this modern city 2 bedroom/2.5 bathroom townhome in the Uptown West! Upon entering, you are greeted by a spacious garage and stairwell up to the second leve. The second level features a general living area and a gourmet kitchen that is equipped with high-end appliances, beautiful quartz countertops, and plenty of storage. The third-floor features in unit laundry and 2 spacious primary suites, complete with luxurious en-suite bathrooms and personal closets. Head up to the private rooftop terrace to enjoy the weather and the view of the surrounding area. The home is in close proximity to uptown and local dining and shopping. Schedule a self-guided tour soon!
Unit Specific Special;
*Application fee waived! (Upon Approval)*
*For this unit, Rent-To-Income Ratio will be 2.5x!*
All Henderson Properties Inc residents are enrolled in the Resident Benefits Package (RBP) for $35/month which includes liability insurance, HVAC air filter delivery (for applicable properties), credit building to help boost your credit score with timely rent payments, $1M Identity Protection, move-in concierge service making utility connection and home service setup a breeze during your move-in, our best-in-class resident rewards program, and much more! More details upon application.
Townhouse for rent
Special offer
$2,150/mo
1617 Cannon View Ln, Charlotte, NC 28208
2beds
1,226sqft
Price may not include required fees and charges.
Townhouse
Available now
Cats, dogs OK
Central air
In unit laundry
Attached garage parking
Forced air
What's special
Gourmet kitchenSpacious garageSpacious primary suitesHigh-end appliancesPrivate rooftop terracePlenty of storageBeautiful quartz countertops
- 88 days |
- -- |
- -- |
Zillow last checked: 11 hours ago
Listing updated: November 07, 2025 at 10:07am
Travel times
Looking to buy when your lease ends?
Consider a first-time homebuyer savings account designed to grow your down payment with up to a 6% match & a competitive APY.
Facts & features
Interior
Bedrooms & bathrooms
- Bedrooms: 2
- Bathrooms: 3
- Full bathrooms: 2
- 1/2 bathrooms: 1
Heating
- Forced Air
Cooling
- Central Air
Appliances
- Included: Dryer, Washer
- Laundry: In Unit
Interior area
- Total interior livable area: 1,226 sqft
Property
Parking
- Parking features: Attached
- Has attached garage: Yes
- Details: Contact manager
Features
- Exterior features: Heating system: ForcedAir, Water included in rent
Construction
Type & style
- Home type: Townhouse
- Property subtype: Townhouse
Utilities & green energy
- Utilities for property: Water
Building
Management
- Pets allowed: Yes
Community & HOA
Location
- Region: Charlotte
Financial & listing details
- Lease term: 1 Year
Price history
| Date | Event | Price |
|---|---|---|
| 11/7/2025 | Price change | $2,150-12.2%$2/sqft |
Source: Zillow Rentals | ||
| 10/9/2025 | Price change | $2,450-4.9%$2/sqft |
Source: Zillow Rentals | ||
| 9/11/2025 | Price change | $2,575-1%$2/sqft |
Source: Zillow Rentals | ||
| 9/3/2025 | Price change | $2,600-3.7%$2/sqft |
Source: Zillow Rentals | ||
| 7/17/2025 | Listed for rent | $2,700$2/sqft |
Source: Zillow Rentals | ||
Neighborhood: Seversville
- Special offer! Application Fee Waived Upon Approval! $500 off First Full Month's Rent Amount, Must Apply by 11/15/2025!

