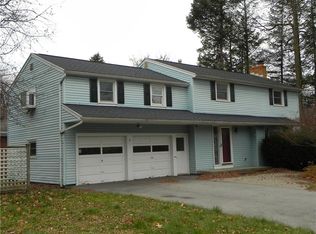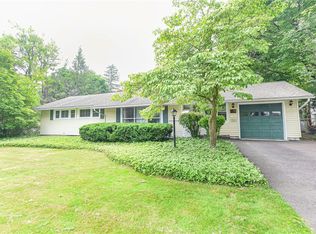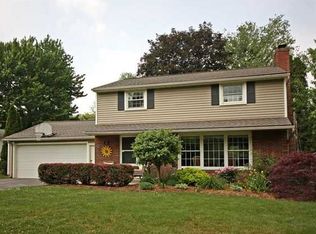Pack your bags and move right in! This home has been FABULOUSLY RENOVATED AND BEAUTIFULLY LANDSCAPED since 2015!!! 2 BDRM/2.5 BATH BRIGHTON RANCH with more than $85K in STUNNING updates!!! Is entertaining your thing? THIS IS THE HOUSE! The DREAM KITCHEN BY Thomasville includes stainless Farm Sink, SKYLIGHT, GRANITE Counters w/ ALL NEW Stainless Appliances!! NEW WET BAR w/ Farm Sink in Dining Room, REFINISHED HARDWOODS! 2 WORKING FIREPLACES! NEW WINDOWS (except 3-SEASON RM), REMODELED Master Bath w/custom shower & REMODELED Guest Bath (Thomasville), Gorgeous refinished Hardwoods, New Soffits & Gutters, New Garage Door, CRANK AWNING, New Paint throughout, New Concrete Patio, New Sump Pump, 2018 Hot Water Heater and MUCH MORE! PENFIELD SCHOOLS. New 2018 Assessment $184,300.
This property is off market, which means it's not currently listed for sale or rent on Zillow. This may be different from what's available on other websites or public sources.


