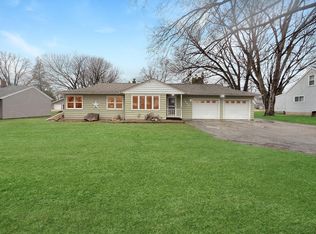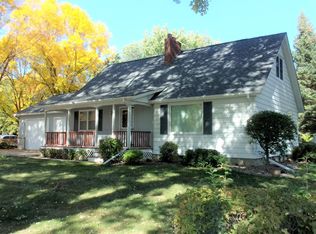Closed
$195,000
1617 Benson Rd, Montevideo, MN 56265
3beds
2,292sqft
Single Family Residence
Built in 1942
0.55 Acres Lot
$212,500 Zestimate®
$85/sqft
$1,677 Estimated rent
Home value
$212,500
$198,000 - $227,000
$1,677/mo
Zestimate® history
Loading...
Owner options
Explore your selling options
What's special
BUYERS LOST FINANCING!!! New furnace and main level flooring in March 2023!!! This is a home that you have to see to appreciate how much room there actually is. MAIN FLOOR LIVING features a spacious kitchen with plenty of counter space & room for a table; large living room with lots of natural light; formal dining with fireplace; main floor bedroom with extra dressing/sitting room; laundry and a full bath with separate tub & shower. On the upper level you’ll find 2 additional spacious bedrooms with built in dressers; and a half bath. The unfinished basement offers great potential for additional room and storage space and a Radon Mitigation System already in place!! But that’s not all --- Step outside to the large back yard with plenty of shade to relax, play and/or garden. The 4 stall garage adds plenty of room for vehicles, storage and toys. Or maybe you’d like to turn part of into a workshop or he/she shed. The possibilities here are endless!! Lets make this your new home!
Zillow last checked: 8 hours ago
Listing updated: May 06, 2025 at 11:55am
Listed by:
Ami Bonrud 320-763-4255,
Realty Executives Alex Home Sales
Bought with:
Steven James
Kuhlmann Real Estate, Inc.
Source: NorthstarMLS as distributed by MLS GRID,MLS#: 6265509
Facts & features
Interior
Bedrooms & bathrooms
- Bedrooms: 3
- Bathrooms: 2
- Full bathrooms: 1
- 1/2 bathrooms: 1
Bedroom 1
- Level: Main
- Area: 231 Square Feet
- Dimensions: 23.1X10
Bedroom 2
- Level: Upper
- Area: 195 Square Feet
- Dimensions: 15X13
Bedroom 3
- Level: Upper
- Area: 183 Square Feet
- Dimensions: 15X12.2
Bathroom
- Level: Main
- Area: 92.43 Square Feet
- Dimensions: 11.7X7.9
Bathroom
- Level: Upper
- Area: 24.64 Square Feet
- Dimensions: 5.6X4.4
Dining room
- Level: Main
- Area: 229.36 Square Feet
- Dimensions: 18.8X12.2
Foyer
- Level: Main
- Area: 24 Square Feet
- Dimensions: 5X4.8
Garage
- Level: Main
- Area: 1104 Square Feet
- Dimensions: 24X46
Kitchen
- Level: Main
- Area: 212 Square Feet
- Dimensions: 20X10.6
Laundry
- Level: Main
Living room
- Level: Main
- Area: 354.2 Square Feet
- Dimensions: 23X15.4
Patio
- Level: Main
- Area: 98 Square Feet
- Dimensions: 7X14
Heating
- Forced Air
Cooling
- Central Air
Appliances
- Included: Dishwasher, Exhaust Fan, Gas Water Heater, Microwave, Range, Refrigerator, Water Softener Owned
Features
- Basement: Block,Crawl Space,Daylight,Partial,Unfinished
- Number of fireplaces: 1
- Fireplace features: Decorative, Wood Burning
Interior area
- Total structure area: 2,292
- Total interior livable area: 2,292 sqft
- Finished area above ground: 1,572
- Finished area below ground: 0
Property
Parking
- Total spaces: 4
- Parking features: Detached, Gravel, Garage Door Opener
- Garage spaces: 4
- Has uncovered spaces: Yes
- Details: Garage Dimensions (24X46)
Accessibility
- Accessibility features: None
Features
- Levels: One and One Half
- Stories: 1
Lot
- Size: 0.55 Acres
- Dimensions: 100 x 238
- Features: Many Trees
Details
- Foundation area: 1392
- Parcel number: 704851510
- Lease amount: $0
- Zoning description: Residential-Single Family
Construction
Type & style
- Home type: SingleFamily
- Property subtype: Single Family Residence
Materials
- Shake Siding, Vinyl Siding
- Roof: Asphalt
Condition
- Age of Property: 83
- New construction: No
- Year built: 1942
Utilities & green energy
- Electric: Circuit Breakers, 200+ Amp Service, Power Company: Xcel Energy
- Gas: Natural Gas
- Sewer: City Sewer/Connected
- Water: City Water/Connected
Community & neighborhood
Location
- Region: Montevideo
HOA & financial
HOA
- Has HOA: No
Other
Other facts
- Road surface type: Paved
Price history
| Date | Event | Price |
|---|---|---|
| 11/9/2023 | Sold | $195,000-2.5%$85/sqft |
Source: | ||
| 11/3/2023 | Pending sale | $199,900$87/sqft |
Source: | ||
| 8/8/2023 | Price change | $199,900-4.8%$87/sqft |
Source: | ||
| 7/31/2023 | Price change | $209,900-4.5%$92/sqft |
Source: | ||
| 3/19/2023 | Listed for sale | $219,900$96/sqft |
Source: | ||
Public tax history
| Year | Property taxes | Tax assessment |
|---|---|---|
| 2025 | $3,250 +10.5% | $209,600 -5.2% |
| 2024 | $2,942 +11.8% | $221,200 +5.6% |
| 2023 | $2,632 +20.6% | $209,400 +20.2% |
Find assessor info on the county website
Neighborhood: 56265
Nearby schools
GreatSchools rating
- NARamsey Elementary SchoolGrades: K-2Distance: 0.4 mi
- 5/10Montevideo Middle SchoolGrades: 5-8Distance: 1.9 mi
- 7/10Montevideo Senior High SchoolGrades: 9-12Distance: 1.8 mi
Get pre-qualified for a loan
At Zillow Home Loans, we can pre-qualify you in as little as 5 minutes with no impact to your credit score.An equal housing lender. NMLS #10287.

