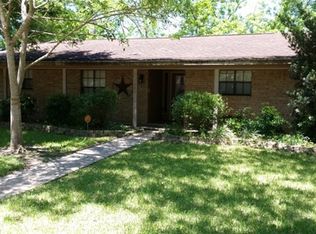Well maintained, beautiful 2 story, 3 car detached garage that backs to wooded area. Full Bath in garage. Home sits on 2 lots surrounded by trees in a quiet, end of street area. Owner is willing to re-roof for windstorm certification.
Sold on 05/13/25
Street View
Price Unknown
1617 Azalea St, Sweeny, TX 77480
4beds
3baths
2,579sqft
SingleFamily
Built in 1984
0.45 Acres Lot
$298,700 Zestimate®
$--/sqft
$2,361 Estimated rent
Home value
$298,700
$272,000 - $329,000
$2,361/mo
Zestimate® history
Loading...
Owner options
Explore your selling options
What's special
Facts & features
Interior
Bedrooms & bathrooms
- Bedrooms: 4
- Bathrooms: 3.5
Heating
- Other
Cooling
- Central
Features
- Flooring: Tile, Carpet
- Has fireplace: Yes
Interior area
- Total interior livable area: 2,579 sqft
Property
Parking
- Parking features: Garage - Detached
Features
- Exterior features: Brick
Lot
- Size: 0.45 Acres
Details
- Parcel number: 74160103000
Construction
Type & style
- Home type: SingleFamily
Materials
- brick
- Foundation: Slab
- Roof: Composition
Condition
- Year built: 1984
Community & neighborhood
Location
- Region: Sweeny
Price history
| Date | Event | Price |
|---|---|---|
| 5/13/2025 | Sold | -- |
Source: Agent Provided Report a problem | ||
| 4/13/2025 | Pending sale | $300,000$116/sqft |
Source: | ||
| 4/3/2025 | Listed for sale | $300,000+77.5%$116/sqft |
Source: | ||
| 12/28/2011 | Listing removed | $169,000$66/sqft |
Source: Coldwell Banker United Realtors #35768974 Report a problem | ||
| 10/4/2011 | Listed for sale | $169,000$66/sqft |
Source: Coldwell Banker United Realtors #50285 Report a problem | ||
Public tax history
| Year | Property taxes | Tax assessment |
|---|---|---|
| 2025 | $4,017 +9.9% | $262,979 +10% |
| 2024 | $3,654 +11.8% | $239,072 +10% |
| 2023 | $3,268 -20.5% | $217,338 +10% |
Find assessor info on the county website
Neighborhood: 77480
Nearby schools
GreatSchools rating
- 4/10Sweeny Elementary SchoolGrades: PK-5Distance: 0.8 mi
- 4/10Sweeny J High SchoolGrades: 6-8Distance: 1.2 mi
- 6/10Sweeny High SchoolGrades: 9-12Distance: 1.1 mi
