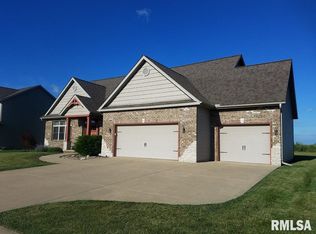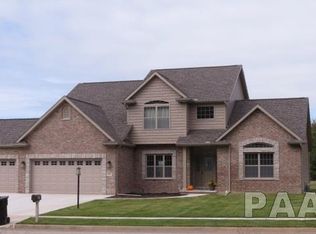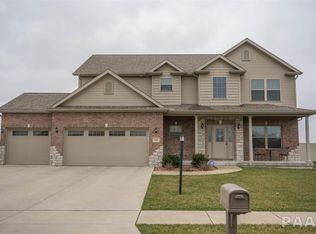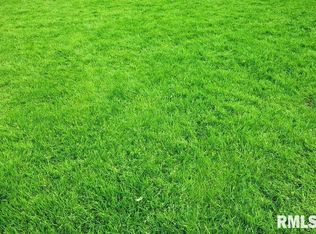Beautiful new 4-bedroom, 2.5-bath home in popular Oak Creek Subdivision! Entire main level offers beautiful maple flooring. Kitchen has Corian countertops, maple cabinets, & LG stainless steel appliances. Crown molding throughout kitchen, dining, & master suite. Glass French doors from living room to dining. Cathedral ceiling in liv rm.Full bsmnt has Egress windows. Main liv rm w/ vaulted ceilings & fireplace. 3 bdrms on the upper level are spacious & main floor master w/ jetted tub & large walk-in closet. Beautiful stone accent wall in the din rm & matching backsplash in the kitchen. Center island offers a breakfast bar & additional cabinet space. Backyard has gas fireplace & gazebo that is great for entertaining.. Spacious, open living room with gas fireplace & French doors to the dining area. Applianced kitchen features center island & breakfast bar. Walk-out to pergola covered patio with area for fire pit. Main floor master suite with jacuzzi tub, walk-in shower, & walk-in closet
This property is off market, which means it's not currently listed for sale or rent on Zillow. This may be different from what's available on other websites or public sources.



