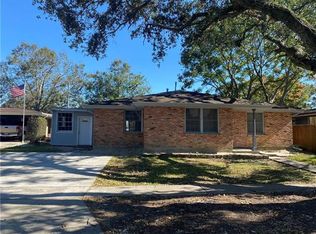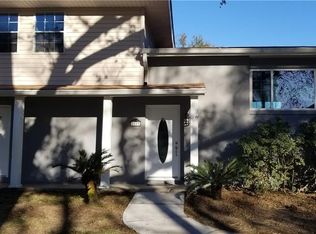Closed
Price Unknown
1617 Abadie Ave, Metairie, LA 70003
4beds
1,647sqft
Single Family Residence
Built in 1957
6,901 Square Feet Lot
$285,700 Zestimate®
$--/sqft
$1,966 Estimated rent
Maximize your home sale
Get more eyes on your listing so you can sell faster and for more.
Home value
$285,700
$254,000 - $320,000
$1,966/mo
Zestimate® history
Loading...
Owner options
Explore your selling options
What's special
4-Bedroom Home in Airline Park – Great Location Between Two Parks!<br>
<br>
Check out this well-kept 4-bedroom, 2-bath home right in the heart of Airline Park in Metairie. It’s got a super convenient layout with an open kitchen that flows into the living and dining rooms—perfect for everyday living or hosting friends and family.<br>
<br>
The bedrooms are a great size, and the layout gives you plenty of flexibility whether you need extra space fora home office, guests, or a growing crew. Out back, there’s a nice yard with a storage shed—great for tools, bikes, or whatever else you need to stash.<br>
<br>
Location-wise, you’re right between Lasalle and Lafreniere Parks, so green space, trails, and playgrounds are just a quick stroll away. Plus, you're close to shopping, schools, and all the Metairie essentials.<br>
<br>
If you’re looking for a solid home in a great neighborhood, this one’s definitely worth a look. Come see it for yourself!
Zillow last checked: 8 hours ago
Listing updated: June 02, 2025 at 07:20am
Listed by:
Tangie Stephens 504-338-7653,
KELLER WILLIAMS REALTY 455-0100,
Tammy Latour 504-616-4685,
KELLER WILLIAMS REALTY 455-0100
Bought with:
Keri Candies
Homesmart Realty South
Source: GSREIN,MLS#: 2496271
Facts & features
Interior
Bedrooms & bathrooms
- Bedrooms: 4
- Bathrooms: 2
- Full bathrooms: 2
Primary bedroom
- Description: Flooring: Laminate,Simulated Wood
- Level: Lower
- Dimensions: 15.11x11.4
Bedroom
- Description: Flooring: Laminate,Simulated Wood
- Level: Lower
- Dimensions: 13.2x11.9
Bedroom
- Description: Flooring: Laminate,Simulated Wood
- Level: Lower
- Dimensions: 11.9x10.1
Bedroom
- Description: Flooring: Laminate,Simulated Wood
- Level: Lower
- Dimensions: 12.4x10.2
Dining room
- Description: Flooring: Laminate,Simulated Wood
- Level: Lower
- Dimensions: 10.8x9.9
Foyer
- Description: Flooring: Laminate,Simulated Wood
- Level: Lower
- Dimensions: 8.10x5.7
Kitchen
- Description: Flooring: Laminate,Simulated Wood
- Level: Lower
- Dimensions: 13.1x11.6
Laundry
- Description: Flooring: Laminate,Simulated Wood
- Level: Lower
- Dimensions: 9.8x5.8
Living room
- Description: Flooring: Laminate,Simulated Wood
- Level: Lower
- Dimensions: 16.11x12.7
Heating
- Central
Cooling
- Central Air
Appliances
- Included: Dryer, Microwave, Oven, Range, Refrigerator, Washer
Features
- Ceiling Fan(s), Carbon Monoxide Detector
- Has fireplace: No
- Fireplace features: None
Interior area
- Total structure area: 1,647
- Total interior livable area: 1,647 sqft
Property
Parking
- Parking features: Driveway
Features
- Levels: One
- Stories: 1
- Patio & porch: Wood
- Pool features: None
Lot
- Size: 6,901 sqft
- Dimensions: 67 x 103
- Features: City Lot, Rectangular Lot
Details
- Additional structures: Shed(s)
- Parcel number: 0820004985
- Special conditions: None
Construction
Type & style
- Home type: SingleFamily
- Architectural style: Ranch
- Property subtype: Single Family Residence
Materials
- Brick, Vinyl Siding, Wood Siding
- Foundation: Slab
- Roof: Asphalt,Shingle
Condition
- Excellent
- Year built: 1957
Utilities & green energy
- Sewer: Public Sewer
- Water: Public
Community & neighborhood
Security
- Security features: Smoke Detector(s)
Location
- Region: Metairie
- Subdivision: Airline Park North
Price history
| Date | Event | Price |
|---|---|---|
| 5/30/2025 | Sold | -- |
Source: | ||
| 4/18/2025 | Contingent | $289,900$176/sqft |
Source: | ||
| 4/11/2025 | Listed for sale | $289,900+13.7%$176/sqft |
Source: | ||
| 5/16/2018 | Sold | -- |
Source: | ||
| 4/17/2018 | Pending sale | $255,000$155/sqft |
Source: Kinler Bellew Realty #2133466 | ||
Public tax history
| Year | Property taxes | Tax assessment |
|---|---|---|
| 2024 | $2,048 -4.2% | $23,750 |
| 2023 | $2,138 +2.7% | $23,750 |
| 2022 | $2,082 +7.7% | $23,750 |
Find assessor info on the county website
Neighborhood: Airline Park
Nearby schools
GreatSchools rating
- 6/10Rudolph Matas SchoolGrades: PK-8Distance: 0.6 mi
- 4/10East Jefferson High SchoolGrades: 9-12Distance: 1.8 mi
- 3/10T.H. Harris Middle SchoolGrades: 6-8Distance: 0.7 mi
Sell for more on Zillow
Get a free Zillow Showcase℠ listing and you could sell for .
$285,700
2% more+ $5,714
With Zillow Showcase(estimated)
$291,414
