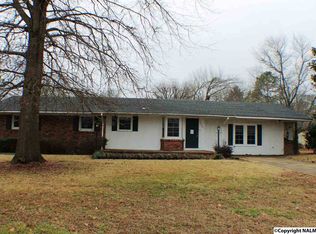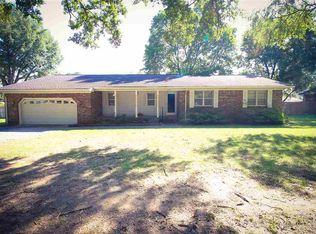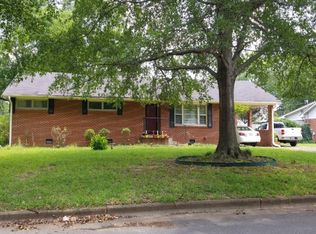Your wait is over with this beautiful, renovated home including 3BR w/bonus rm, 3BA, 2 kitchens, 2 laundry rms and character throughout this lovely Multi-Generational home. A separate entrance, while under the same roof, will lead you into the ADDITIONAL 700SF, finished separate quarters with its own New HVAC. The main home features a remodeled kitchen with new appliances and butcher block counter tops. A large great room with painted brick fireplace, exposed beams and original built-ins is the perfect family room. Enjoy the evenings on your covered back porch or cozy up to a firepit in the courtyard. There is easy access to the detached garage with carport from the back ally. A
This property is off market, which means it's not currently listed for sale or rent on Zillow. This may be different from what's available on other websites or public sources.


