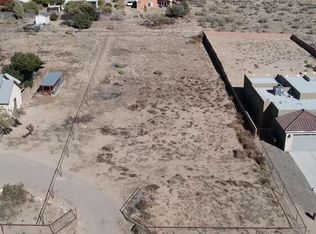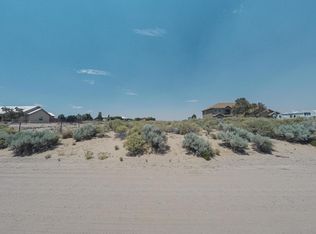Sold
Price Unknown
1617 14th Ave SE, Rio Rancho, NM 87124
4beds
1,987sqft
Single Family Residence
Built in 2006
1 Acres Lot
$486,000 Zestimate®
$--/sqft
$2,484 Estimated rent
Home value
$486,000
$462,000 - $510,000
$2,484/mo
Zestimate® history
Loading...
Owner options
Explore your selling options
What's special
Discover the perfect blend of comfort and convenience in this 1987sqft gem, nestled on a full acre where space and tranquility meet. This home features 4 inviting bedrooms, 2 modern baths, a kitchen adorned with a butcher block island, soapstone countertops, and the fresh taste of purity from a reverse osmosis water system. Bask in the cost-effective warmth of new blown in insulation and an energy-efficient HVAC system. New large windows and LED lighting fill your home with a cheerful ambiance. Outside, enjoy a private, irrigated backyard with real grass, an above-ground pool, and a handy 30amp RV hookup. With a new well and septic system complemented by a 500gal propane tank, this home is as practical as it is lovely.
Zillow last checked: 8 hours ago
Listing updated: December 14, 2023 at 03:13pm
Listed by:
Vincent J Cordova 505-918-8096,
Valiant Real Estate,
Samantha Nicole Cordova 505-489-4656,
Valiant Real Estate
Bought with:
Mark A Carlisle, 12201
Berkshire Hathaway Home Svc NM
Source: SWMLS,MLS#: 1044430
Facts & features
Interior
Bedrooms & bathrooms
- Bedrooms: 4
- Bathrooms: 3
- Full bathrooms: 2
- 3/4 bathrooms: 1
Primary bedroom
- Level: Main
- Area: 227.67
- Dimensions: 16.17 x 14.08
Kitchen
- Level: Main
- Area: 236.32
- Dimensions: 20.25 x 11.67
Living room
- Level: Main
- Area: 327.44
- Dimensions: 20.25 x 16.17
Heating
- Central, Forced Air
Cooling
- Refrigerated
Appliances
- Included: Cooktop, Range Hood
- Laundry: Washer Hookup, Electric Dryer Hookup, Gas Dryer Hookup
Features
- Ceiling Fan(s), Separate/Formal Dining Room, Country Kitchen, Kitchen Island, Main Level Primary, Shower Only, Separate Shower, Walk-In Closet(s)
- Flooring: Carpet, Tile
- Windows: Double Pane Windows, Insulated Windows
- Has basement: No
- Number of fireplaces: 1
- Fireplace features: Glass Doors, Wood Burning, Zero Clearance
Interior area
- Total structure area: 1,987
- Total interior livable area: 1,987 sqft
Property
Parking
- Total spaces: 2
- Parking features: Garage
- Garage spaces: 2
Features
- Levels: Two
- Stories: 2
- Exterior features: Fire Pit, Privacy Wall, Private Yard
Lot
- Size: 1 Acres
Details
- Parcel number: 1011068125069
- Zoning description: R-1
Construction
Type & style
- Home type: SingleFamily
- Property subtype: Single Family Residence
Materials
- Frame, Stucco
- Roof: Metal
Condition
- Resale
- New construction: No
- Year built: 2006
Utilities & green energy
- Sewer: Septic Tank
- Water: Private, Well
- Utilities for property: Cable Available, Electricity Connected, Natural Gas Connected, Water Connected
Green energy
- Energy generation: Solar
Community & neighborhood
Location
- Region: Rio Rancho
- Subdivision: Rio Rancho Estates
Other
Other facts
- Listing terms: Cash,Conventional,FHA
Price history
| Date | Event | Price |
|---|---|---|
| 12/14/2023 | Sold | -- |
Source: | ||
| 11/9/2023 | Pending sale | $459,000$231/sqft |
Source: | ||
| 11/8/2023 | Listed for sale | $459,000+61.1%$231/sqft |
Source: | ||
| 8/7/2018 | Sold | -- |
Source: | ||
| 6/27/2018 | Pending sale | $285,000$143/sqft |
Source: Rush Home Real Estate #921948 Report a problem | ||
Public tax history
| Year | Property taxes | Tax assessment |
|---|---|---|
| 2025 | $5,099 -5.7% | $146,127 -2.7% |
| 2024 | $5,410 +60.1% | $150,119 +60.6% |
| 2023 | $3,380 +1.9% | $93,458 +3% |
Find assessor info on the county website
Neighborhood: Rio Rancho Estates
Nearby schools
GreatSchools rating
- 7/10Maggie Cordova Elementary SchoolGrades: K-5Distance: 0.4 mi
- 5/10Lincoln Middle SchoolGrades: 6-8Distance: 1.9 mi
- 7/10Rio Rancho High SchoolGrades: 9-12Distance: 2.9 mi
Get a cash offer in 3 minutes
Find out how much your home could sell for in as little as 3 minutes with a no-obligation cash offer.
Estimated market value$486,000
Get a cash offer in 3 minutes
Find out how much your home could sell for in as little as 3 minutes with a no-obligation cash offer.
Estimated market value
$486,000

