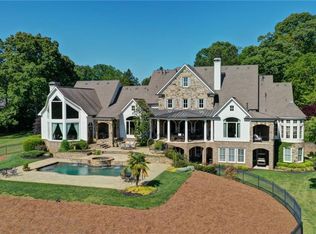Private, custom built estate home situated on 21.9 acres in a prime Milton location. The property made up of green pastures and wooded areas to protect it's privacy, is completely fenced with 4 board fencing and has a gated entrance. This home, with architectural details throughout and over 7,000 sq ft, is an entertainer's dream with an open floor plan and great indoor and outdoor living spaces. The main level consists of an entry way with a barrel ceiling and foyer with a marble floor inlaid decorative motif* the owner's suite which includes a breakfast bar, large custom closet, luxurious spa, sitting area with marble fireplace, and a private porch overlooking the property* a large dining room for entertaining guests* gentleman's study with a fireplace and coffered ceiling* a living room with stone fireplace and soaring high coffered ceiling that opens to an outdoor covered veranda with fireplace that overlooks the pool and scenic views of the pastures with a wooded backdrop* chef's kitchen with top of the line appliances with an adjoining second/prep kitchen* and a one of a kind family room with full bar and floor to ceiling stone fireplace. The second level hosts 3 secondary, ensuite bedrooms, all with their special design and features. Semi-finished basement. Additional structures on the property include an updated 2 bedroom guest home and a 4 stall barn.
This property is off market, which means it's not currently listed for sale or rent on Zillow. This may be different from what's available on other websites or public sources.
