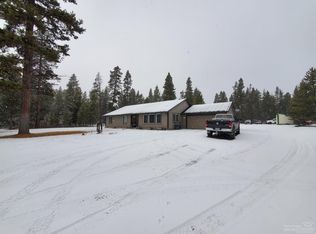Super clean home and property with new roof. This is truly move in ready! Huge living room with comfy pellet stove for winter time warmth, a multipurpose room off kitchen currently being used as more formal dining could serve as a family room or additional living room, eat in kitchen. Back deck is the prefect place for that BBQ with electric awning to provide shade during the sunniest of days. Additional storage building, fenced in dog kennel property is fenced on 3 sides.
This property is off market, which means it's not currently listed for sale or rent on Zillow. This may be different from what's available on other websites or public sources.

