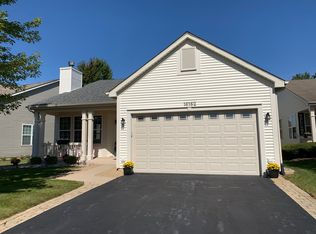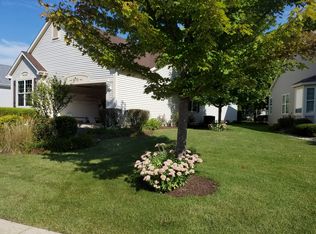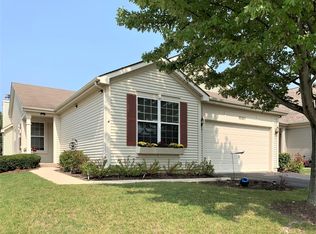Buyers will fall in love with this beautiful "Palm Springs" Ranch Home in wonderful Carillon Lakes community! Over 2,300 sq. feet built in 2001, this home offers 3 bedrooms, 3 baths, a den/office w/built-in bookshelves, a Family Room with a cozy Gas Fireplace w/wood mantle which is open to a kitchen with Oak Cabinets, Corian counters, breakfast bar, white appls., pantry and also has a sliding glass door out on to a beautiful wood deck to enjoy natures view. The master bedroom has dbl. French doors to enter, a glamour ensuite w/double sinks, soaker tub & shower & a lg. walk-in closet, cove moldings thru-out, fresh paint thru-out, fabulous finished basement with 3rd bedroom, 3rd bath, workshop & insulated cement crawl, (ideal for related living) 6 panel doors thru-out, water softener, water filtration system, Shelves in the Garage Stay, All Appliances & Window Coverings Stay, and Use of the Beautiful Clubhouse, 3-hole Golf Course, Pools, Fitness Center, Hot-Tub, Tennis, Billiards, Ping-Pong, Library, Computer Room, and 51 Activities!
This property is off market, which means it's not currently listed for sale or rent on Zillow. This may be different from what's available on other websites or public sources.



