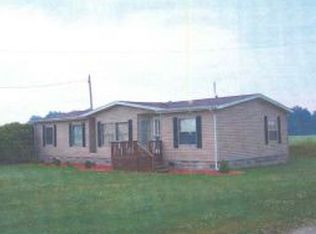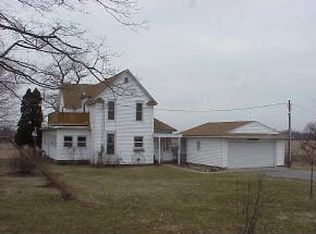FANTASTIC 40 AC PARCEL IN SUPERB LOCATION! Enjoy the serenity of country living, yet close enough to walk to the public access on East Shore Drive for a dip in Lake Maxinkuckee, plus only a 3 min. drive to the Culver Academy and town. The 40 acres has 10 acs in pasture and the balance in beautiful rolling hills and trees. Ideal for hiking, hunting and horseback riding! This gorgeous country home has been totally remodeled and is like a brand new home. The upstairs master bedroom has large windows to enjoy the fantastic pastoral views. There are a total of 4 bedrooms; one on the first floor with attached bath....ideal for guests or as a den, the master and 2 others on the upper level with a beautiful family room upstairs plus an upstairs laundry. The main floor is open concept with a to die for kitchen with cherry cabinets, island, quartz counter tops, all new appliances and wood burning fireplace. The Wood Smart siding has a 50 year warranty. New roof, electric, plumbing, 2 furnaces, 2 ACS, tankless water heater, R38 insulation in the attic and R23 in the walls. What are you waiting for? Call today to view this lovely, one of a kind property! Asking $495,000 for the entire 40 acre property!
This property is off market, which means it's not currently listed for sale or rent on Zillow. This may be different from what's available on other websites or public sources.

