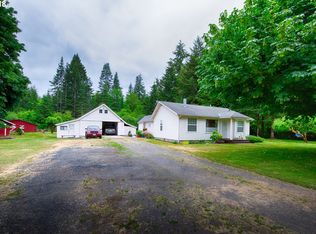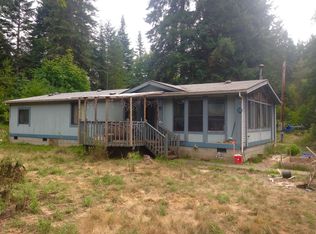Sold
$350,000
16165 Timber Rd E, Vernonia, OR 97064
3beds
1,088sqft
Residential, Manufactured Home
Built in 2008
1.63 Acres Lot
$363,600 Zestimate®
$322/sqft
$1,718 Estimated rent
Home value
$363,600
$338,000 - $389,000
$1,718/mo
Zestimate® history
Loading...
Owner options
Explore your selling options
What's special
Own a piece of Nehalem Riverfront at an affordable price! Check out this beauty of a property featuring 1.6 acres with plenty of room to roam outside and private river setting to enjoy, owning both sides of the river makes this property a one of a kind opportunity. Lifted high out of the flood plain on a full concrete foundation, this 1088 square foot move-in ready Manufactured home built in 2008 features the essentials of a three bedrooms (one non-conforming without a closet), two bathrooms, open living room and kitchen with windows overlooking the Nehalem River! New carpet, new interior and exterior paint, new front deck as you enter the home and expansive back deck to sit and enjoy the river. Front yard with quality stained fence and rolling gate as you enter. Graveled driveway with plenty of parking, ample sized storage shed. Concrete septic tank and functioning well for lower city utility bills, but not too far from the city of Vernonia to enjoy the the small town amenities! Here is your chance to make your move to the county today!
Zillow last checked: 8 hours ago
Listing updated: March 19, 2024 at 09:46am
Listed by:
Andrea Jones 503-844-9800,
John L. Scott Market Center
Bought with:
Mark Harter, 870500137
John L. Scott
Source: RMLS (OR),MLS#: 23348191
Facts & features
Interior
Bedrooms & bathrooms
- Bedrooms: 3
- Bathrooms: 2
- Full bathrooms: 2
- Main level bathrooms: 2
Primary bedroom
- Features: Closet, Wallto Wall Carpet
- Level: Main
- Area: 144
- Dimensions: 12 x 12
Bedroom 2
- Features: Closet, Wallto Wall Carpet
- Level: Main
- Area: 90
- Dimensions: 9 x 10
Bedroom 3
- Features: Wallto Wall Carpet
- Level: Main
- Area: 88
- Dimensions: 8 x 11
Kitchen
- Features: Island, Free Standing Range, Free Standing Refrigerator, Vaulted Ceiling, Vinyl Floor
- Level: Main
- Area: 196
- Width: 14
Living room
- Features: Ceiling Fan, Vaulted Ceiling, Wallto Wall Carpet
- Level: Main
- Area: 210
- Dimensions: 14 x 15
Heating
- Forced Air
Appliances
- Included: Dishwasher, Free-Standing Range, Free-Standing Refrigerator, Range Hood, Electric Water Heater
Features
- Vaulted Ceiling(s), Nook, Closet, Kitchen Island, Ceiling Fan(s)
- Flooring: Vinyl, Wall to Wall Carpet
- Windows: Vinyl Frames
- Basement: Crawl Space
Interior area
- Total structure area: 1,088
- Total interior livable area: 1,088 sqft
Property
Parking
- Parking features: Driveway, Off Street
- Has uncovered spaces: Yes
Features
- Stories: 1
- Patio & porch: Deck
- Exterior features: Yard
- Fencing: Fenced
- Has view: Yes
- View description: River
- Has water view: Yes
- Water view: River
- Waterfront features: River Front
Lot
- Size: 1.63 Acres
- Features: Flood Zone, Sloped, Wooded, Acres 1 to 3
Details
- Additional structures: ToolShed
- Parcel number: 23982
- Zoning: Resid
Construction
Type & style
- Home type: MobileManufactured
- Property subtype: Residential, Manufactured Home
Materials
- Cement Siding
- Foundation: Concrete Perimeter
- Roof: Composition
Condition
- Resale
- New construction: No
- Year built: 2008
Utilities & green energy
- Sewer: Septic Tank
- Water: Well
Community & neighborhood
Location
- Region: Vernonia
Other
Other facts
- Listing terms: Cash,Conventional,FHA,VA Loan
- Road surface type: Paved
Price history
| Date | Event | Price |
|---|---|---|
| 3/19/2024 | Sold | $350,000-4.1%$322/sqft |
Source: | ||
| 2/9/2024 | Pending sale | $365,000$335/sqft |
Source: | ||
| 11/17/2023 | Listed for sale | $365,000+61.1%$335/sqft |
Source: | ||
| 9/6/2023 | Sold | $226,600+7.9%$208/sqft |
Source: | ||
| 8/14/2023 | Pending sale | $210,000$193/sqft |
Source: | ||
Public tax history
| Year | Property taxes | Tax assessment |
|---|---|---|
| 2024 | $978 +0.5% | $73,250 +3% |
| 2023 | $973 -34.9% | $71,120 -38.2% |
| 2022 | $1,494 +2.7% | $115,000 +3% |
Find assessor info on the county website
Neighborhood: 97064
Nearby schools
GreatSchools rating
- 4/10Washington Elementary SchoolGrades: K-5Distance: 2.9 mi
- 6/10Vernonia Middle SchoolGrades: 6-8Distance: 2.9 mi
- 3/10Vernonia High SchoolGrades: 9-12Distance: 2.9 mi
Schools provided by the listing agent
- Elementary: Vernonia
- Middle: Vernonia
- High: Vernonia
Source: RMLS (OR). This data may not be complete. We recommend contacting the local school district to confirm school assignments for this home.

