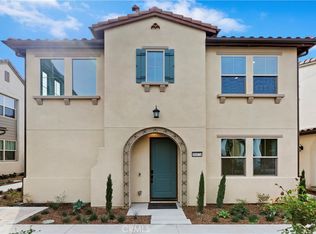Sold for $740,000 on 10/01/25
Listing Provided by:
Peter Aguilar DRE #02085499 562-521-9022,
Circle Real Estate
Bought with: Circle Real Estate
$740,000
16165 Sandpiper Ave, Chino, CA 91708
4beds
2,080sqft
Condominium
Built in 2022
-- sqft lot
$737,700 Zestimate®
$356/sqft
$3,745 Estimated rent
Home value
$737,700
$671,000 - $811,000
$3,745/mo
Zestimate® history
Loading...
Owner options
Explore your selling options
What's special
Discover this stunning Smart Home Ready, 4-bedroom home in the desirable Preserve neighborhood of Chino, built in 2022 and featuring 2,080 sq ft of modern living space, including a versatile loft that can serve as a fifth bedroom which already comes with a full bathroom. Enjoy the convenience of a downstairs bedroom with a full bath, a spacious master suite with a walk-in closet, and a dual-entry bath for bedrooms 3 and 4. Additional highlights include a tankless water heater, whole house fan, and FULLY PAID-OFF SOLAR SYSTEM. Residents have access to exceptional amenities, including three clubhouses, gyms, pools, and more. Don't miss the chance to make this turnkey home yours!
Zillow last checked: 8 hours ago
Listing updated: October 01, 2025 at 04:43pm
Listing Provided by:
Peter Aguilar DRE #02085499 562-521-9022,
Circle Real Estate
Bought with:
Peter Aguilar, DRE #02085499
Circle Real Estate
Source: CRMLS,MLS#: TR25115304 Originating MLS: California Regional MLS
Originating MLS: California Regional MLS
Facts & features
Interior
Bedrooms & bathrooms
- Bedrooms: 4
- Bathrooms: 4
- Full bathrooms: 4
- Main level bathrooms: 1
- Main level bedrooms: 1
Bathroom
- Features: Bathtub, Separate Shower
Kitchen
- Features: Remodeled, Updated Kitchen
Heating
- Central
Cooling
- Central Air
Appliances
- Included: Built-In Range, Dishwasher, Microwave
- Laundry: Laundry Room
Features
- Multiple Staircases, Pantry, See Remarks
- Flooring: Vinyl
- Windows: Double Pane Windows
- Has fireplace: No
- Fireplace features: None
- Common walls with other units/homes: 1 Common Wall
Interior area
- Total interior livable area: 2,080 sqft
Property
Parking
- Total spaces: 2
- Parking features: Garage
- Attached garage spaces: 2
Features
- Levels: Three Or More
- Stories: 3
- Entry location: 1
- Patio & porch: Patio
- Pool features: Community, Association
- Has spa: Yes
- Spa features: Association, Community
- Fencing: None
- Has view: Yes
- View description: Mountain(s)
Lot
- Size: 900 sqft
- Features: 11-15 Units/Acre
Details
- Parcel number: 1057011340000
- Special conditions: Standard
Construction
Type & style
- Home type: Condo
- Architectural style: Modern
- Property subtype: Condominium
- Attached to another structure: Yes
Materials
- Foundation: Permanent
- Roof: Tile
Condition
- Turnkey
- New construction: No
- Year built: 2022
Details
- Builder name: Tri Point Home
Utilities & green energy
- Electric: Photovoltaics Seller Owned
- Sewer: Public Sewer
- Water: Public
- Utilities for property: Electricity Available, Natural Gas Available, Phone Available, Sewer Available, Water Available
Community & neighborhood
Security
- Security features: Carbon Monoxide Detector(s), Smoke Detector(s)
Community
- Community features: Biking, Curbs, Gutter(s), Park, Suburban, Sidewalks, Pool
Location
- Region: Chino
HOA & financial
HOA
- Has HOA: Yes
- HOA fee: $361 monthly
- Amenities included: Clubhouse, Sport Court, Dog Park, Fitness Center, Fire Pit, Maintenance Grounds, Management, Outdoor Cooking Area, Barbecue, Picnic Area, Paddle Tennis, Playground, Pickleball, Pool, Pets Allowed, Racquetball, Tennis Court(s), Trail(s)
- Association name: Preserve Master
- Association phone: 909-606-7446
- Second association name: Crummack
- Second association phone: 949-367-9430
Other
Other facts
- Listing terms: Cash,Conventional,1031 Exchange,FHA,VA Loan
- Road surface type: Gravel
Price history
| Date | Event | Price |
|---|---|---|
| 10/1/2025 | Sold | $740,000-1.2%$356/sqft |
Source: | ||
| 7/16/2025 | Pending sale | $749,000$360/sqft |
Source: | ||
| 7/8/2025 | Contingent | $749,000$360/sqft |
Source: | ||
| 5/26/2025 | Pending sale | $749,000+7%$360/sqft |
Source: | ||
| 2/24/2023 | Pending sale | $699,950$337/sqft |
Source: | ||
Public tax history
| Year | Property taxes | Tax assessment |
|---|---|---|
| 2025 | $12,310 +1.3% | $728,228 +2% |
| 2024 | $12,157 +16.3% | $713,949 +26.1% |
| 2023 | $10,456 | $566,269 |
Find assessor info on the county website
Neighborhood: 91708
Nearby schools
GreatSchools rating
- 7/10Cal Aero Preserve AcademyGrades: K-8Distance: 1.1 mi
- 8/10Chino Hills High SchoolGrades: 9-12Distance: 2.6 mi
- 7/10Woodcrest Junior High SchoolGrades: 7-8Distance: 4.4 mi
Get a cash offer in 3 minutes
Find out how much your home could sell for in as little as 3 minutes with a no-obligation cash offer.
Estimated market value
$737,700
Get a cash offer in 3 minutes
Find out how much your home could sell for in as little as 3 minutes with a no-obligation cash offer.
Estimated market value
$737,700
