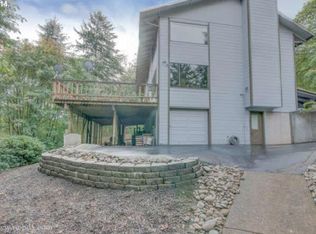Spacious floor plan awash in natural light! Large picture windows bring the countryside in w/vaulted ceiling great rm overlooking backyard & deck. Formal dining for entertaining while kitchen boasts tons of cabinet space w/island providing ample area for meal prep. Large office may function as possible 4th bdrm or study for home business/hobby. Master bdrm features huge walk-in closet & bath w/dual sink vanity. Private, idyllic setting!
This property is off market, which means it's not currently listed for sale or rent on Zillow. This may be different from what's available on other websites or public sources.
