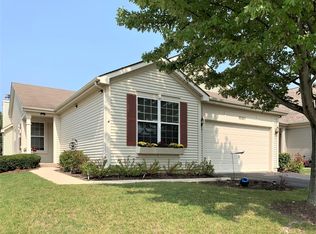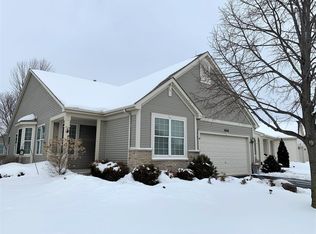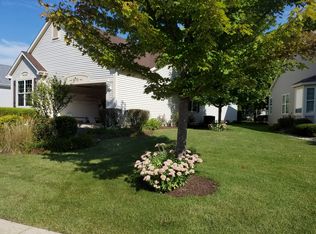Closed
$360,000
16162 Seneca Lake Cir, Crest Hill, IL 60403
3beds
1,672sqft
Single Family Residence
Built in 2002
6,875 Square Feet Lot
$386,200 Zestimate®
$215/sqft
$2,714 Estimated rent
Home value
$386,200
$367,000 - $406,000
$2,714/mo
Zestimate® history
Loading...
Owner options
Explore your selling options
What's special
Simply Gorgeous describes this "Rare" 3 bedroom, 3 bath Tanterra Model Single Family home with a beautiful finished basement, front porch, LR/DR combo with a cozy woodburning fireplace, lg. remodeled kitchen in (2014) w/hardwood flrs, oak cabinets, huge breakfast bar, island, Quartz counters, awesome pantry, stainless appliances opens to the eating area with sliding glass doors leading to a wonderful Private Pergola Paradise.. A cozy family room, lg. master suite w/walk-in shower, dbl sinks, soaker tub, walk-in closets, blinds, 6 panel doors, 9 foot ceilings, a fabulous finished basement with the 3rd bedroom, a full bath, a lg. recreation room, a wine cellar and a storage area, sump pump with back-up... Important News: Furn. & A/C =2017, Roof-2016, HWH - 2019, plus the cleanest garage you will ever see that is a finished Garage with: Sink w/hot & cold running water, Apoxy flooring, Heated, Full Screen Door, Frig, Shelves, Cabinets, Pergola Stays, DR chandelier DOES NOT STAY!! Too much to mention. A Must See!!
Zillow last checked: 8 hours ago
Listing updated: September 25, 2023 at 04:13pm
Listing courtesy of:
Sherry Vansyckle 708-218-4803,
RE/MAX 10 in the Park
Bought with:
Sherry Vansyckle
RE/MAX 10 in the Park
Source: MRED as distributed by MLS GRID,MLS#: 11875723
Facts & features
Interior
Bedrooms & bathrooms
- Bedrooms: 3
- Bathrooms: 3
- Full bathrooms: 3
Primary bedroom
- Features: Flooring (Carpet), Window Treatments (Blinds, Curtains/Drapes), Bathroom (Full)
- Level: Main
- Area: 180 Square Feet
- Dimensions: 12X15
Bedroom 2
- Features: Flooring (Carpet), Window Treatments (Blinds, Curtains/Drapes)
- Level: Main
- Area: 110 Square Feet
- Dimensions: 10X11
Bedroom 3
- Features: Flooring (Wood Laminate), Window Treatments (Display Window(s))
- Level: Basement
- Area: 120 Square Feet
- Dimensions: 10X12
Dining room
- Level: Main
- Dimensions: COMBO
Eating area
- Features: Flooring (Wood Laminate), Window Treatments (Blinds)
- Level: Main
- Area: 130 Square Feet
- Dimensions: 10X13
Family room
- Features: Flooring (Carpet), Window Treatments (Blinds)
- Level: Main
- Area: 180 Square Feet
- Dimensions: 12X15
Kitchen
- Features: Kitchen (Eating Area-Breakfast Bar, Eating Area-Table Space, Pantry-Closet, SolidSurfaceCounter, Updated Kitchen), Flooring (Hardwood)
- Level: Main
- Area: 165 Square Feet
- Dimensions: 11X15
Laundry
- Features: Flooring (Vinyl)
- Level: Main
- Area: 32 Square Feet
- Dimensions: 4X8
Living room
- Features: Flooring (Carpet), Window Treatments (Blinds)
- Level: Main
- Area: 437 Square Feet
- Dimensions: 19X23
Recreation room
- Features: Flooring (Wood Laminate), Window Treatments (Display Window(s))
- Level: Basement
- Area: 638 Square Feet
- Dimensions: 22X29
Storage
- Features: Flooring (Other)
- Level: Basement
- Area: 448 Square Feet
- Dimensions: 16X28
Heating
- Natural Gas, Forced Air
Cooling
- Central Air
Appliances
- Included: Range, Microwave, Dishwasher, Refrigerator, Washer, Dryer, Disposal
- Laundry: Main Level
Features
- 1st Floor Bedroom, 1st Floor Full Bath, High Ceilings
- Flooring: Hardwood
- Windows: Screens
- Basement: Finished,Crawl Space,Egress Window,9 ft + pour,Rec/Family Area,Storage Space,Full
- Attic: Unfinished
Interior area
- Total structure area: 1,672
- Total interior livable area: 1,672 sqft
Property
Parking
- Total spaces: 2
- Parking features: Asphalt, Garage Door Opener, On Site, Garage Owned, Attached, Garage
- Attached garage spaces: 2
- Has uncovered spaces: Yes
Accessibility
- Accessibility features: No Disability Access
Features
- Stories: 1
- Patio & porch: Patio
Lot
- Size: 6,875 sqft
- Dimensions: 55 X 125
Details
- Parcel number: 1104191070240000
- Special conditions: None
- Other equipment: Ceiling Fan(s), Sump Pump, Backup Sump Pump;
Construction
Type & style
- Home type: SingleFamily
- Architectural style: Ranch
- Property subtype: Single Family Residence
Materials
- Vinyl Siding
- Foundation: Concrete Perimeter
- Roof: Asphalt
Condition
- New construction: No
- Year built: 2002
Details
- Builder model: TANTERRA
Utilities & green energy
- Electric: Circuit Breakers
- Sewer: Public Sewer
- Water: Public
Community & neighborhood
Security
- Security features: Carbon Monoxide Detector(s)
Community
- Community features: Clubhouse, Pool, Tennis Court(s), Lake, Gated, Street Paved
Location
- Region: Crest Hill
- Subdivision: Carillon Lakes
HOA & financial
HOA
- Has HOA: Yes
- HOA fee: $272 monthly
- Services included: Insurance, Clubhouse, Exercise Facilities, Exterior Maintenance, Lawn Care, Snow Removal, Lake Rights
Other
Other facts
- Listing terms: Cash
- Ownership: Fee Simple w/ HO Assn.
Price history
| Date | Event | Price |
|---|---|---|
| 9/25/2023 | Sold | $360,000-1.3%$215/sqft |
Source: | ||
| 9/6/2023 | Contingent | $364,900$218/sqft |
Source: | ||
| 9/3/2023 | Listed for sale | $364,900+18.9%$218/sqft |
Source: | ||
| 9/20/2019 | Sold | $307,000$184/sqft |
Source: | ||
| 7/28/2019 | Pending sale | $307,000$184/sqft |
Source: Homesmart Connect LLC #10463993 | ||
Public tax history
| Year | Property taxes | Tax assessment |
|---|---|---|
| 2023 | $7,997 +4.2% | $101,446 +6.2% |
| 2022 | $7,672 +5.5% | $95,567 +6.4% |
| 2021 | $7,269 +2.8% | $89,810 +3.4% |
Find assessor info on the county website
Neighborhood: 60403
Nearby schools
GreatSchools rating
- 6/10Richland Elementary SchoolGrades: PK-8Distance: 1.7 mi
- 9/10Lockport Township High School EastGrades: 9-12Distance: 5.3 mi
Schools provided by the listing agent
- District: 86
Source: MRED as distributed by MLS GRID. This data may not be complete. We recommend contacting the local school district to confirm school assignments for this home.

Get pre-qualified for a loan
At Zillow Home Loans, we can pre-qualify you in as little as 5 minutes with no impact to your credit score.An equal housing lender. NMLS #10287.
Sell for more on Zillow
Get a free Zillow Showcase℠ listing and you could sell for .
$386,200
2% more+ $7,724
With Zillow Showcase(estimated)
$393,924

