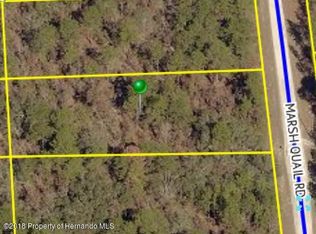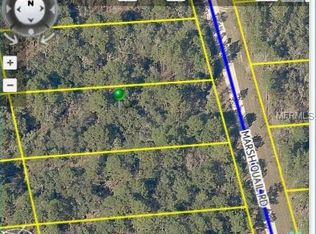Sold for $434,000
$434,000
16161 Marsh Quail Rd, Weeki Wachee, FL 34614
4beds
2,125sqft
Single Family Residence
Built in 2023
1 Acres Lot
$420,000 Zestimate®
$204/sqft
$2,409 Estimated rent
Home value
$420,000
$391,000 - $449,000
$2,409/mo
Zestimate® history
Loading...
Owner options
Explore your selling options
What's special
Completion set for Spring 2024 -Unveiling The Royale Model - an unparalleled blend of contemporary design and unparalleled durability. This forthcoming 4-bedroom, 2-bathroom residence, spanning 2,125 sq ft, boasts a 2-car garage and an expansive covered rear patio ideal for modern living.**Outstanding Construction:** Constructed with advanced Insulated Concrete Forms (ICF) technology, this home showcases poured concrete walls fortified with mini rebar, surpassing conventional block construction for durability and structural resilience.**Interior and Exterior Highlights:** From luxury vinyl plank flooring to 6'' Flat Stock Modern Baseboards and 4'' Flat Stock Modern door casing, the interior emanates contemporary sophistication. Decora light switches, solid surface windowsills, ventilated wire shelving in closets, and energy-efficient LED lighting add to the convenience. Externally, the knock-down cementitious finish exterior, insulated solid core front door, and architecturally styled low-maintenance exterior accentuate the home's attention to detail. A landscape package includes mulch, perennials, and Crepe Myrtle, enhancing the overall appeal.**Luxurious Kitchen and Bathrooms:** The deluxe kitchen features designer cabinets with 42'' uppers, stone countertops, stainless steel appliances, and more. Bathrooms boast stone countertops, designer cabinets, brushed nickel faucets, light fixtures, and luxurious master baths with dual sinks and elongated commodes.**Energy-Efficient Features:** Equipped with energy-saving programmable thermostats, Energy Code Compliant HVAC systems, low-E double-pane vinyl windows, R30 fiberglass ceiling insulation, and water-conserving fixtures, ensuring efficiency and sustainability.**Warranty and Notable Features:** Comes with a limited structural warranty transferable for the first 10 years. Interior wood frame walls, Zip System Roof sheathing, Taexx pest control system, and Sentricon termite bait system reinforce the home's quality and longevity.
Zillow last checked: 8 hours ago
Listing updated: November 15, 2024 at 07:25pm
Listed by:
Thomas "TJ" L Homan Jr 352-675-8245,
Homan Realty Group Inc
Bought with:
Thomas "TJ" L Homan Jr, SL3353368
Homan Realty Group Inc
Source: HCMLS,MLS#: 2228668
Facts & features
Interior
Bedrooms & bathrooms
- Bedrooms: 4
- Bathrooms: 2
- Full bathrooms: 2
Heating
- Central, Electric
Cooling
- Central Air, Electric
Appliances
- Included: Dishwasher, Electric Oven, Microwave
Features
- Open Floorplan, Walk-In Closet(s)
- Flooring: Vinyl
- Has fireplace: No
Interior area
- Total structure area: 2,125
- Total interior livable area: 2,125 sqft
Property
Parking
- Total spaces: 2
- Parking features: Attached
- Attached garage spaces: 2
Features
- Stories: 1
Lot
- Size: 1 Acres
Details
- Parcel number: R01 221 17 3360 0629 0110
- Zoning: PDP
- Zoning description: Planned Development Project
Construction
Type & style
- Home type: SingleFamily
- Architectural style: Contemporary
- Property subtype: Single Family Residence
Materials
- Concrete, Stone, Stucco
Condition
- To Be Built
- New construction: Yes
- Year built: 2023
Utilities & green energy
- Sewer: Private Sewer
- Water: Private, Well
- Utilities for property: Cable Available, Electricity Available
Green energy
- Energy efficient items: Thermostat
Community & neighborhood
Location
- Region: Weeki Wachee
- Subdivision: Royal Highlands Unit 8
Other
Other facts
- Listing terms: Cash,Conventional,FHA,VA Loan
Price history
| Date | Event | Price |
|---|---|---|
| 6/10/2024 | Sold | $434,000+1.2%$204/sqft |
Source: | ||
| 12/27/2023 | Pending sale | $429,000$202/sqft |
Source: | ||
| 9/22/2023 | Price change | $429,000+24.3%$202/sqft |
Source: | ||
| 4/21/2023 | Pending sale | $345,000$162/sqft |
Source: | ||
| 4/21/2023 | Contingent | $345,000$162/sqft |
Source: | ||
Public tax history
| Year | Property taxes | Tax assessment |
|---|---|---|
| 2024 | $978 +83.4% | $34,213 +10% |
| 2023 | $533 -2.5% | $31,103 +10% |
| 2022 | $547 +51.7% | $28,275 +80.6% |
Find assessor info on the county website
Neighborhood: 34614
Nearby schools
GreatSchools rating
- 5/10Winding Waters K-8Grades: PK-8Distance: 3.7 mi
- 3/10Weeki Wachee High SchoolGrades: 9-12Distance: 4 mi
Schools provided by the listing agent
- Elementary: Winding Waters K-8
- Middle: Winding Waters K-8
- High: Weeki Wachee
Source: HCMLS. This data may not be complete. We recommend contacting the local school district to confirm school assignments for this home.
Get a cash offer in 3 minutes
Find out how much your home could sell for in as little as 3 minutes with a no-obligation cash offer.
Estimated market value$420,000
Get a cash offer in 3 minutes
Find out how much your home could sell for in as little as 3 minutes with a no-obligation cash offer.
Estimated market value
$420,000

