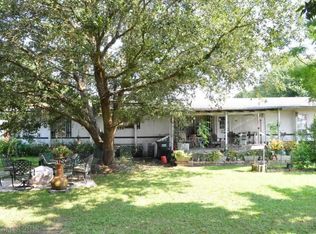Closed
$285,000
16161 John Bauer Rd, Summerdale, AL 36580
4beds
2,180sqft
Mobile Home, Residential
Built in 2013
4.6 Acres Lot
$316,800 Zestimate®
$131/sqft
$1,880 Estimated rent
Home value
$316,800
$295,000 - $342,000
$1,880/mo
Zestimate® history
Loading...
Owner options
Explore your selling options
What's special
DID YOU HEAR THAT? No? That's the beauty of living in the country on 4.6 acres. Just imagine it! You wake up every morning and have your fresh cup of coffee on your screened in back deck that overlooks your 3/4 acre, FULLY STOCKED pond! Watch the fish jump while you relax in your above ground pool with private decking, or tend to your chickens in the ready made chicken coop. The possibilities are endless on this 2013 mobile home (permanent structure) which boasts of 4 bedrooms, 2 full baths, an eat in kitchen and 2, yes you read that right...2 options to choose your living area and an extra great room that is perfect for entertaining. Bring your fur babies, your horses, and chickens! This property features a fenced in front yard, new A/C, new water heater, new sewage pump, a 50 AMP plug in for a camper and a (3) car garage!! New luxury vinyl plank flooring in common areas, a garden tub, stand up shower and separate toilet in the primary bedroom. A second stand up freezer and washer and dryer that will convey with the home. This property is move in ready! Owner is willing to pay to have the neighbors (permission already granted) unused mobile home removed with the right offer. Call your favorite realtor to schedule your appointment today!
Zillow last checked: 8 hours ago
Listing updated: March 06, 2024 at 09:31am
Listed by:
Rachel Ott PHONE:256-616-2843,
Bellator Real Estate, LLC
Bought with:
Rachel Ott
Bellator Real Estate, LLC
Source: Baldwin Realtors,MLS#: 334996
Facts & features
Interior
Bedrooms & bathrooms
- Bedrooms: 4
- Bathrooms: 2
- Full bathrooms: 2
- Main level bedrooms: 4
Primary bedroom
- Features: Walk-In Closet(s)
- Level: Main
- Area: 238
- Dimensions: 17 x 14
Bedroom 2
- Level: Main
- Area: 108
- Dimensions: 9 x 12
Bedroom 3
- Level: Main
- Area: 108
- Dimensions: 9 x 12
Bedroom 4
- Level: Main
- Area: 100
- Dimensions: 10 x 10
Primary bathroom
- Features: Double Vanity, Soaking Tub, Separate Shower, Private Water Closet
Dining room
- Features: Dining/Kitchen Combo
Kitchen
- Level: Main
- Area: 224
- Dimensions: 14 x 16
Living room
- Level: Main
- Area: 224
- Dimensions: 14 x 16
Heating
- Electric, ENERGY STAR Qualified Equipment
Cooling
- Ceiling Fan(s), ENERGY STAR Qualified Equipment
Appliances
- Included: Dishwasher, Dryer, Microwave, Other, Electric Range, Refrigerator w/Ice Maker, Washer, Electric Water Heater
- Laundry: Inside
Features
- Ceiling Fan(s), Split Bedroom Plan
- Flooring: Vinyl, Laminate
- Has basement: No
- Has fireplace: No
- Fireplace features: None
Interior area
- Total structure area: 2,180
- Total interior livable area: 2,180 sqft
Property
Parking
- Total spaces: 3
- Parking features: Detached, Garage, Garage Door Opener
- Has garage: Yes
- Covered spaces: 3
Features
- Levels: One
- Stories: 1
- Patio & porch: Porch, Screened, Rear Porch, Front Porch, Side Porch
- Has private pool: Yes
- Pool features: Above Ground
- Fencing: Partial
- Has view: Yes
- View description: None
- Waterfront features: Pond
Lot
- Size: 4.60 Acres
- Features: 3-5 acres
Details
- Parcel number: 5501020000002.018
- Zoning description: Single Family Residence
- Other equipment: Satellite Dish
Construction
Type & style
- Home type: MobileManufactured
- Property subtype: Mobile Home, Residential
Materials
- Vinyl Siding, Block
- Roof: Composition,Ridge Vent
Condition
- Resale
- New construction: No
- Year built: 2013
Utilities & green energy
- Electric: Baldwin EMC
- Sewer: Septic Tank
- Water: Well
Community & neighborhood
Security
- Security features: Smoke Detector(s)
Community
- Community features: None
Location
- Region: Summerdale
HOA & financial
HOA
- Has HOA: No
- Services included: Electricity, Trash
Other
Other facts
- Ownership: Whole/Full
Price history
| Date | Event | Price |
|---|---|---|
| 4/19/2023 | Sold | $285,000+3.6%$131/sqft |
Source: | ||
| 3/8/2023 | Price change | $275,000-4.8%$126/sqft |
Source: | ||
| 3/6/2023 | Listed for sale | $289,000$133/sqft |
Source: | ||
| 3/2/2023 | Listing removed | -- |
Source: | ||
| 2/1/2023 | Pending sale | $289,000$133/sqft |
Source: | ||
Public tax history
| Year | Property taxes | Tax assessment |
|---|---|---|
| 2025 | $583 +6.8% | $22,440 +6.3% |
| 2024 | $546 -48% | $21,120 -43.7% |
| 2023 | $1,051 | $37,520 +29.6% |
Find assessor info on the county website
Neighborhood: 36580
Nearby schools
GreatSchools rating
- 8/10Summerdale SchoolGrades: PK-8Distance: 3.5 mi
- 9/10Elberta Middle SchoolGrades: 9-12Distance: 9.5 mi
Schools provided by the listing agent
- Elementary: Summerdale School
- Middle: Summerdale School
- High: Robertsdale High
Source: Baldwin Realtors. This data may not be complete. We recommend contacting the local school district to confirm school assignments for this home.
