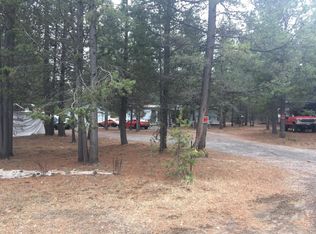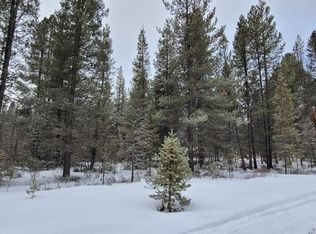Closed
$550,500
16161 Dyke Rd, La Pine, OR 97739
3beds
3baths
2,065sqft
Single Family Residence
Built in 2019
0.86 Acres Lot
$548,500 Zestimate®
$267/sqft
$2,548 Estimated rent
Home value
$548,500
$516,000 - $581,000
$2,548/mo
Zestimate® history
Loading...
Owner options
Explore your selling options
What's special
Buy This Home. Save Thousands! With a $20,000 seller credit for a rate buy down, you can reduce your payment and make homeownership more affordable today.Built in 2019, this beautifully maintained single-level home blends modern comfort with relaxed country living. An open, inviting floor plan welcomes you in with abundant natural light, granite countertops, a spacious kitchen island, and stainless steel appliances. The primary suite offers a private retreat featuring a walk-in closet, dedicated office space, and a spa-like en-suite with dual vanity, soaking tub, and tile shower. Two additional bedrooms share a convenient Jack-and-Jill bath, plus a half bath for guests. Enjoy thoughtful touches throughout including a laundry/mud room with sink and an extra-deep two-car garage. Extend your living outdoors with a sunroom and expansive covered back deck with ceiling fans—perfect for year-round enjoyment. Fully fenced yard, RV parking, and room to roam complete this move-in ready La Pine
Zillow last checked: 8 hours ago
Listing updated: February 10, 2026 at 04:11am
Listed by:
Real Broker 855-450-0442
Bought with:
eXp Realty, LLC
Source: Oregon Datashare,MLS#: 220210996
Facts & features
Interior
Bedrooms & bathrooms
- Bedrooms: 3
- Bathrooms: 3
Heating
- Forced Air
Cooling
- Central Air, Heat Pump
Appliances
- Included: Dishwasher, Disposal, Dryer, Microwave, Range, Range Hood, Refrigerator, Washer, Water Heater
Features
- Breakfast Bar, Ceiling Fan(s), Double Vanity, Granite Counters, Kitchen Island, Linen Closet, Open Floorplan, Pantry, Primary Downstairs, Soaking Tub, Solid Surface Counters, Tile Shower, Walk-In Closet(s)
- Flooring: Carpet, Laminate, Tile
- Windows: Double Pane Windows, Vinyl Frames
- Has fireplace: No
- Common walls with other units/homes: No Common Walls
Interior area
- Total structure area: 2,065
- Total interior livable area: 2,065 sqft
Property
Parking
- Total spaces: 2
- Parking features: Attached, Gated, Gravel, RV Access/Parking
- Attached garage spaces: 2
Features
- Levels: One
- Stories: 1
- Patio & porch: Covered Deck, Enclosed, Front Porch
- Fencing: Fenced
Lot
- Size: 0.86 Acres
- Features: Drip System, Native Plants, Wooded
Details
- Parcel number: 140171
- Zoning description: RR10, WA
- Special conditions: Standard
Construction
Type & style
- Home type: SingleFamily
- Architectural style: Ranch
- Property subtype: Single Family Residence
Materials
- Frame
- Foundation: Stemwall
- Roof: Composition
Condition
- New construction: No
- Year built: 2019
Utilities & green energy
- Sewer: Alternative Treatment Tech System
- Water: Well
Community & neighborhood
Security
- Security features: Carbon Monoxide Detector(s), Smoke Detector(s)
Location
- Region: La Pine
- Subdivision: Cw Reeve Resort
Other
Other facts
- Listing terms: Cash,Conventional,FHA,VA Loan
Price history
| Date | Event | Price |
|---|---|---|
| 12/12/2025 | Sold | $550,500-8.1%$267/sqft |
Source: | ||
| 11/21/2025 | Pending sale | $599,000$290/sqft |
Source: | ||
| 10/22/2025 | Listed for sale | $599,000$290/sqft |
Source: | ||
| 9/16/2025 | Listing removed | $599,000$290/sqft |
Source: | ||
| 9/1/2025 | Listed for sale | $599,000$290/sqft |
Source: | ||
Public tax history
| Year | Property taxes | Tax assessment |
|---|---|---|
| 2025 | $3,840 +4.3% | $233,950 +3% |
| 2024 | $3,681 +2.3% | $227,140 +6.1% |
| 2023 | $3,599 +9.2% | $214,110 |
Find assessor info on the county website
Neighborhood: 97739
Nearby schools
GreatSchools rating
- 4/10Lapine Elementary SchoolGrades: K-5Distance: 3.1 mi
- 2/10Lapine Middle SchoolGrades: 6-8Distance: 3.1 mi
- 2/10Lapine Senior High SchoolGrades: 9-12Distance: 2.9 mi
Schools provided by the listing agent
- Elementary: LaPine Elem
- Middle: LaPine Middle
- High: LaPine Sr High
Source: Oregon Datashare. This data may not be complete. We recommend contacting the local school district to confirm school assignments for this home.
Get pre-qualified for a loan
At Zillow Home Loans, we can pre-qualify you in as little as 5 minutes with no impact to your credit score.An equal housing lender. NMLS #10287.

