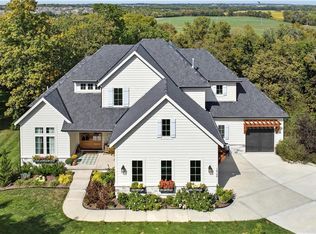Sold
Price Unknown
16160 Canterbury Rd, Stilwell, KS 66085
6beds
8,017sqft
Single Family Residence
Built in 2005
1.06 Acres Lot
$1,421,500 Zestimate®
$--/sqft
$5,713 Estimated rent
Home value
$1,421,500
$1.29M - $1.56M
$5,713/mo
Zestimate® history
Loading...
Owner options
Explore your selling options
What's special
Step into the exquisite 6 bedroom, 5 bath, one-owner, custom home in sought after River Ridge Farms West. This custom home has 10 foot ceilings, 8 foot doorways and solid wood doors. Enjoy the chef's kitchen with Viking appliances. This home has custom built-ins throughout. Take a sneak peak of the hidden china/storage closet in dining room. There are 4 fireplaces throughout the home. Four new HVAC systems, 4 car garage, storm shelter and storage room under garage. This home priced under appraisal won't last.
Zillow last checked: 8 hours ago
Listing updated: December 01, 2023 at 12:56pm
Listing Provided by:
Heather Lyn Bortnick 913-269-5455,
ReeceNichols - Country Club Plaza,
KBT Leawood Team 913-239-2069,
ReeceNichols - Leawood
Bought with:
Al Sien, SP00035628
Realty Executives
Source: Heartland MLS as distributed by MLS GRID,MLS#: 2454810
Facts & features
Interior
Bedrooms & bathrooms
- Bedrooms: 6
- Bathrooms: 7
- Full bathrooms: 5
- 1/2 bathrooms: 2
Primary bedroom
- Features: Wood Floor
- Level: Main
Bedroom 2
- Features: Carpet
- Level: Second
Bedroom 3
- Features: Carpet
- Level: Second
Bedroom 4
- Features: Carpet
- Level: Lower
Bedroom 5
- Features: Built-in Features, Carpet
- Level: Lower
Primary bathroom
- Features: Built-in Features
- Level: Main
Den
- Features: Built-in Features, Fireplace, Wood Floor
- Level: Main
Dining room
- Features: Wood Floor
- Level: Main
Family room
- Features: Wet Bar, Wood Floor
- Level: Main
Kitchen
- Features: Ceramic Tiles, Granite Counters
- Level: Main
Laundry
- Features: Built-in Features, Wood Floor
- Level: Main
Living room
- Features: Fireplace, Wood Floor
- Level: Main
Heating
- Natural Gas
Cooling
- Electric
Appliances
- Included: Dishwasher, Freezer, Refrigerator, Gas Range, Under Cabinet Appliance(s)
- Laundry: Lower Level
Features
- Custom Cabinets, Kitchen Island, Pantry, Vaulted Ceiling(s), Walk-In Closet(s), Wet Bar
- Flooring: Carpet, Tile, Wood
- Windows: Wood Frames
- Basement: Basement BR,Finished,Sump Pump,Walk-Out Access
- Number of fireplaces: 4
- Fireplace features: Basement, Gas, Gas Starter, Living Room, Wood Burning
Interior area
- Total structure area: 8,017
- Total interior livable area: 8,017 sqft
- Finished area above ground: 5,017
- Finished area below ground: 3,000
Property
Parking
- Total spaces: 4
- Parking features: Attached, Garage Door Opener, Garage Faces Side
- Attached garage spaces: 4
Features
- Patio & porch: Covered
- Exterior features: Fire Pit
Lot
- Size: 1.06 Acres
- Features: Cul-De-Sac, Wooded
Details
- Parcel number: 7P674100000016
Construction
Type & style
- Home type: SingleFamily
- Architectural style: Traditional
- Property subtype: Single Family Residence
Materials
- Stone Trim, Stucco
- Roof: Tile
Condition
- Year built: 2005
Utilities & green energy
- Sewer: Public Sewer
- Water: Public
Community & neighborhood
Location
- Region: Stilwell
- Subdivision: River Ridge Farms West
HOA & financial
HOA
- Has HOA: Yes
- HOA fee: $600 annually
- Services included: Curbside Recycle, Trash
Other
Other facts
- Listing terms: Cash,Conventional
- Ownership: Private
Price history
| Date | Event | Price |
|---|---|---|
| 11/30/2023 | Sold | -- |
Source: | ||
| 10/2/2023 | Pending sale | $1,199,950$150/sqft |
Source: | ||
| 10/2/2023 | Contingent | $1,199,950$150/sqft |
Source: | ||
| 9/28/2023 | Listed for sale | $1,199,950$150/sqft |
Source: | ||
Public tax history
| Year | Property taxes | Tax assessment |
|---|---|---|
| 2024 | $14,280 -0.7% | $137,034 +0.6% |
| 2023 | $14,377 +6.4% | $136,275 +8.8% |
| 2022 | $13,514 | $125,224 -0.4% |
Find assessor info on the county website
Neighborhood: 66085
Nearby schools
GreatSchools rating
- 8/10Blue River Elementary SchoolGrades: K-5Distance: 1.3 mi
- 8/10Blue Valley Middle SchoolGrades: 6-8Distance: 1.3 mi
- 9/10Blue Valley High SchoolGrades: 9-12Distance: 2 mi
Schools provided by the listing agent
- Elementary: Blue River
- Middle: Blue Valley
- High: Blue Valley
Source: Heartland MLS as distributed by MLS GRID. This data may not be complete. We recommend contacting the local school district to confirm school assignments for this home.
Get a cash offer in 3 minutes
Find out how much your home could sell for in as little as 3 minutes with a no-obligation cash offer.
Estimated market value$1,421,500
Get a cash offer in 3 minutes
Find out how much your home could sell for in as little as 3 minutes with a no-obligation cash offer.
Estimated market value
$1,421,500
