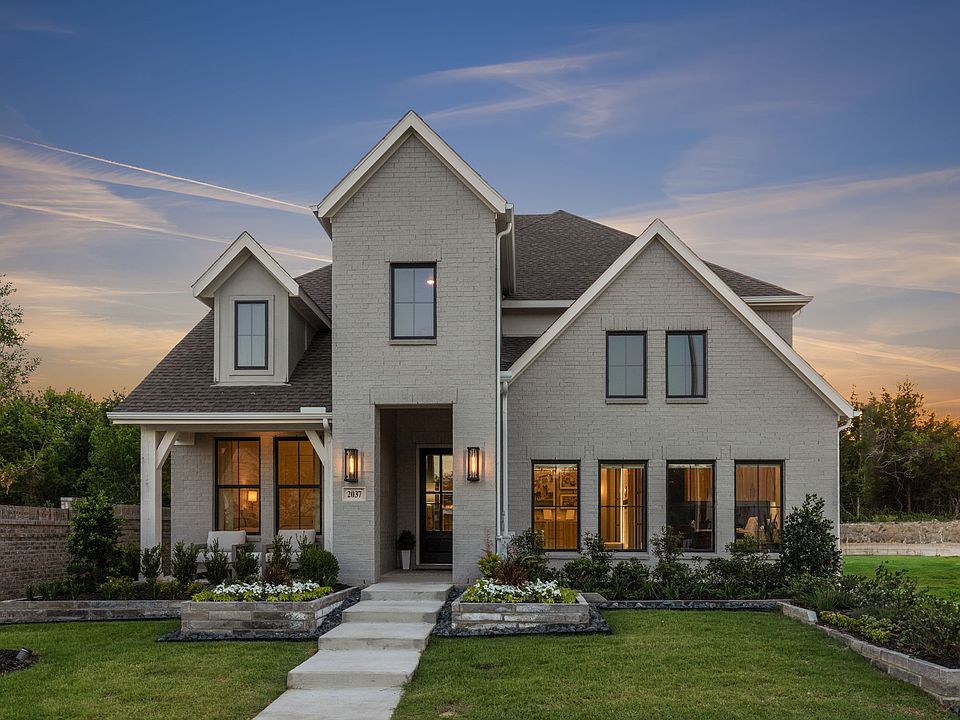NORMANDY HOMES BENOIT floor plan. Get ready to fall in love with the charm of this beautifully crafted one-story gem! With four roomy bedrooms and three stylish bathrooms, plus a cozy fireplace, this home is all about comfort and convenience. The open-concept layout effortlessly connects the kitchen, living, and dining areas, making it the ultimate spot for everything from family dinners to lively get-togethers. The owner’s suite is your private escape, perfect for unwinding after a long day. Plus, the two-car garage, handy storage closet, and versatile flex space — that can be used as a Formal Dining room, home office, or a media room — make this home as functional as it is fabulous. The Benoit is your dream home, tailor-made for modern living!
New construction
Special offer
$488,513
1616 Yaupon Ct, Celina, TX 75009
4beds
2,486sqft
Single Family Residence
Built in 2025
6,534 sqft lot
$481,500 Zestimate®
$197/sqft
$79/mo HOA
- 24 days
- on Zillow |
- 425 |
- 36 |
Zillow last checked: 7 hours ago
Listing updated: June 24, 2025 at 11:27am
Listed by:
Carole Campbell 0511227 469-280-0008,
Colleen Frost Real Estate Serv 469-280-0008
Source: NTREIS,MLS#: 20960384
Travel times
Facts & features
Interior
Bedrooms & bathrooms
- Bedrooms: 4
- Bathrooms: 3
- Full bathrooms: 3
Primary bedroom
- Features: En Suite Bathroom, Walk-In Closet(s)
- Level: First
- Dimensions: 14 x 14
Bedroom
- Features: Split Bedrooms, Walk-In Closet(s)
- Level: First
- Dimensions: 10 x 11
Bedroom
- Features: En Suite Bathroom, Walk-In Closet(s)
- Level: First
- Dimensions: 11 x 11
Bedroom
- Features: Split Bedrooms, Walk-In Closet(s)
- Level: First
- Dimensions: 10 x 11
Primary bathroom
- Features: Built-in Features, Dual Sinks, Double Vanity, En Suite Bathroom, Garden Tub/Roman Tub, Separate Shower
- Level: First
- Dimensions: 0 x 0
Bonus room
- Level: First
- Dimensions: 14 x 11
Dining room
- Level: First
- Dimensions: 17 x 12
Other
- Features: Built-in Features, En Suite Bathroom
- Level: First
- Dimensions: 0 x 0
Other
- Features: Built-in Features
- Level: First
- Dimensions: 0 x 0
Kitchen
- Features: Built-in Features, Granite Counters, Kitchen Island, Walk-In Pantry
- Level: First
- Dimensions: 0 x 0
Living room
- Features: Fireplace
- Level: First
- Dimensions: 17 x 16
Utility room
- Level: First
- Dimensions: 0 x 0
Heating
- Central, Natural Gas
Cooling
- Central Air, Ceiling Fan(s), Electric
Appliances
- Included: Dishwasher, Electric Cooktop, Electric Oven, Disposal, Microwave, Tankless Water Heater, Vented Exhaust Fan
- Laundry: Washer Hookup, Electric Dryer Hookup, Laundry in Utility Room
Features
- Decorative/Designer Lighting Fixtures, Granite Counters, High Speed Internet, Kitchen Island, Open Floorplan, Pantry, Cable TV, Walk-In Closet(s)
- Flooring: Carpet, Ceramic Tile, Luxury Vinyl Plank
- Has basement: No
- Number of fireplaces: 1
- Fireplace features: Gas, Living Room
Interior area
- Total interior livable area: 2,486 sqft
Video & virtual tour
Property
Parking
- Total spaces: 2
- Parking features: Direct Access, Door-Single, Driveway, Garage Faces Front, Garage, Garage Door Opener, Inside Entrance
- Attached garage spaces: 2
- Has uncovered spaces: Yes
Features
- Levels: One
- Stories: 1
- Patio & porch: Covered, Front Porch, Patio
- Exterior features: Lighting, Rain Gutters
- Pool features: None, Community
- Fencing: Wood
Lot
- Size: 6,534 sqft
- Features: Back Yard, Interior Lot, Lawn, Landscaped, Subdivision, Sprinkler System
Details
- Parcel number: R1327000A01301
- Special conditions: Builder Owned
Construction
Type & style
- Home type: SingleFamily
- Architectural style: Traditional,Detached
- Property subtype: Single Family Residence
Materials
- Brick, Wood Siding
- Foundation: Slab
- Roof: Composition
Condition
- New construction: Yes
- Year built: 2025
Details
- Builder name: Normandy Homes
Utilities & green energy
- Sewer: Public Sewer
- Water: Public
- Utilities for property: Natural Gas Available, Sewer Available, Separate Meters, Underground Utilities, Water Available, Cable Available
Green energy
- Energy efficient items: Appliances, Construction, Doors, HVAC, Insulation, Lighting, Thermostat, Water Heater, Windows
- Water conservation: Low-Flow Fixtures
Community & HOA
Community
- Features: Other, Playground, Park, Pool, Trails/Paths, Community Mailbox, Sidewalks
- Security: Prewired, Security System, Smoke Detector(s)
- Subdivision: Cross Creek Meadows 55' & 60' Series
HOA
- Has HOA: Yes
- Services included: All Facilities, Association Management, Maintenance Grounds
- HOA fee: $950 annually
- HOA name: Neighborhood Management Incp
- HOA phone: 972-359-1548
Location
- Region: Celina
Financial & listing details
- Price per square foot: $197/sqft
- Date on market: 6/5/2025
About the community
PoolPlayground
Discover the 55' Series, offering twelve versatile floorplans with both one and two-story options. Add to your home with features such as a dedicated study, media room, fireplace, or additional bedrooms and bathrooms to fit your unique needs. Visit our design center to discover a range of choices and make your home truly yours. Each plan combines style and functionality, providing the perfect backdrop for your lifestyle.
Save with a Low Starting Rate
For a limited time, take advantage of a low starting rate of 4.99% (6.154% APR) on select homes.* See Community Sales Manager for details.Source: Normandy Homes

