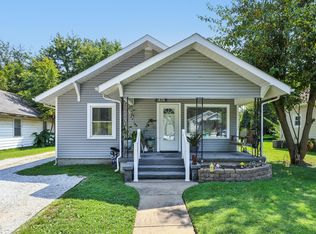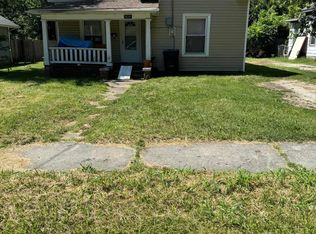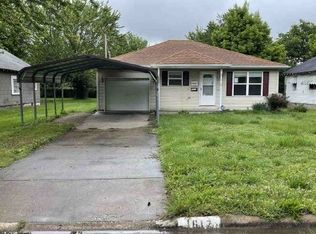Closed
Price Unknown
1616 W Atlantic Street, Springfield, MO 65803
3beds
1,289sqft
Single Family Residence
Built in 1936
7,405.2 Square Feet Lot
$188,100 Zestimate®
$--/sqft
$1,235 Estimated rent
Home value
$188,100
$177,000 - $198,000
$1,235/mo
Zestimate® history
Loading...
Owner options
Explore your selling options
What's special
This exquisite 3-bed, 1-bath bungalow home boasts a detached garage with a shop nestled just off Kansas Expressway for convenient commutes, while close to shopping, historic C-Street, and Springfield parks. The blend of craftsman style and rustic elements within this bungalow is enhanced by meticulous landscaping framed by an elegant black iron fence. A wide pea-gravel driveway leads to the secluded backyard, nestled within a privacy fence. An expansive detached garage with a workshop awaits, a haven for your projects.The charming entrance has a generous covered porch with reclaimed wood beams contrasted against stone-front details and artful stained-glass accent windows. You can't miss the raised garden bed overflowing with verdant foliage, a beautiful touch to the home's many character.Stepping inside, you are greeted by the spacious living room, flooded with natural light cascading through large windows. The luxury vinyl plank flooring exudes warmth, harmonizing effortlessly with the lofty ceilings, creating a warm atmosphere.Continuing ahead, you enter the kitchen where a magnificent farm-house sink takes center stage, surrounded by vintage cabinets, evoking a sense of nostalgia. Adjacent to the kitchen lies the mudroom, complete with washer and dryer hookups, as well as an entryway from the covered back porch, offering a picturesque view of the idyllic backyard and garage.The three bedrooms are each spacious and adorned with high-end fixtures. The bathroom boasts tasteful built-ins, providing ample storage, while the tiled bath invites relaxation.Downstairs is an expansive unfinished basement brimming with possibilities. Here, you'll find an abundance of space for storage and the perfect haven for hobbyists and artisans alike.This home is a true gem, adorned with character and fine craftsmanship, and its convenient location only adds to its charm. Don't miss the opportunity to see its beauty firsthand. Call today to schedule your showing!
Zillow last checked: 8 hours ago
Listing updated: August 02, 2024 at 02:57pm
Listed by:
Langston Group 417-879-7979,
Murney Associates - Primrose
Bought with:
Langston Group, 2017005672
Murney Associates - Primrose
Source: SOMOMLS,MLS#: 60245657
Facts & features
Interior
Bedrooms & bathrooms
- Bedrooms: 3
- Bathrooms: 1
- Full bathrooms: 1
Heating
- Forced Air, Natural Gas
Cooling
- Ceiling Fan(s), Central Air
Appliances
- Included: Free-Standing Electric Oven, Gas Water Heater
- Laundry: In Basement, W/D Hookup
Features
- High Ceilings, Laminate Counters
- Flooring: Engineered Hardwood, Tile
- Windows: Double Pane Windows
- Basement: Concrete,Exterior Entry,Bath/Stubbed,Sump Pump,Unfinished,Full
- Attic: Access Only:No Stairs
- Has fireplace: No
Interior area
- Total structure area: 1,289
- Total interior livable area: 1,289 sqft
- Finished area above ground: 1,289
- Finished area below ground: 0
Property
Parking
- Total spaces: 1
- Parking features: Driveway, Gravel
- Garage spaces: 1
- Has uncovered spaces: Yes
Features
- Levels: One
- Stories: 1
- Patio & porch: Covered, Front Porch, Rear Porch
- Exterior features: Rain Gutters
- Fencing: Partial,Wood,Wrought Iron
- Has view: Yes
- View description: City
Lot
- Size: 7,405 sqft
- Dimensions: 50 x 150
- Features: Landscaped
Details
- Parcel number: 881310401034
Construction
Type & style
- Home type: SingleFamily
- Architectural style: Bungalow
- Property subtype: Single Family Residence
Materials
- Metal Siding
- Foundation: Poured Concrete
- Roof: Asphalt
Condition
- Year built: 1936
Utilities & green energy
- Sewer: Public Sewer
- Water: Public
Community & neighborhood
Location
- Region: Springfield
- Subdivision: Hamel's
Other
Other facts
- Listing terms: Cash,Conventional,FHA
- Road surface type: Asphalt
Price history
| Date | Event | Price |
|---|---|---|
| 8/1/2023 | Sold | -- |
Source: | ||
| 7/12/2023 | Pending sale | $185,900$144/sqft |
Source: | ||
| 7/7/2023 | Price change | $185,900-2.1%$144/sqft |
Source: | ||
| 6/24/2023 | Listed for sale | $189,900$147/sqft |
Source: | ||
| 8/25/2010 | Sold | -- |
Source: Public Record Report a problem | ||
Public tax history
| Year | Property taxes | Tax assessment |
|---|---|---|
| 2025 | $1,289 +64% | $25,880 +76.7% |
| 2024 | $786 +0.6% | $14,650 |
| 2023 | $782 +7.4% | $14,650 +10% |
Find assessor info on the county website
Neighborhood: Tom Watkins
Nearby schools
GreatSchools rating
- 5/10Williams Elementary SchoolGrades: PK-5Distance: 0.8 mi
- 2/10Reed Middle SchoolGrades: 6-8Distance: 1 mi
- 4/10Hillcrest High SchoolGrades: 9-12Distance: 1.8 mi
Schools provided by the listing agent
- Elementary: SGF-Weaver
- Middle: SGF-Reed
- High: SGF-Hillcrest
Source: SOMOMLS. This data may not be complete. We recommend contacting the local school district to confirm school assignments for this home.
Sell with ease on Zillow
Get a Zillow Showcase℠ listing at no additional cost and you could sell for —faster.
$188,100
2% more+$3,762
With Zillow Showcase(estimated)$191,862


