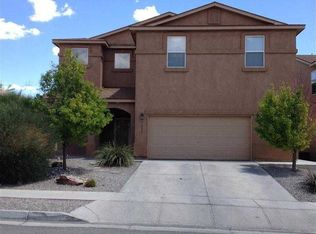Sold
Price Unknown
1616 Veridian Dr SE, Rio Rancho, NM 87124
4beds
3,032sqft
Single Family Residence
Built in 2007
5,227.2 Square Feet Lot
$429,300 Zestimate®
$--/sqft
$2,651 Estimated rent
Home value
$429,300
$386,000 - $477,000
$2,651/mo
Zestimate® history
Loading...
Owner options
Explore your selling options
What's special
Welcome to this beautifully maintained Centex home in the desirable Cabezon community! If you are looking for space, this is the place. With four bedrooms, a versatile bonus office, and an oversized loft, you will have ample space for entertainment and comfort. The kitchen is a chef's delight, equipped with double convection ovens and a generous pantry. The large finished garage is ideal for projects, with modern amenities including Wi-Fi capability and a backup battery. Outside, you'll find a beautifully landscaped backyard with two fruit trees offering a peaceful retreat. Come and see this exceptional home!
Zillow last checked: 8 hours ago
Listing updated: November 27, 2024 at 07:35am
Listed by:
Alyssa Renee Gonzales 505-720-8760,
Deacon Property Services,
Kyle E Deacon 505-878-0100,
Deacon Property Services
Bought with:
Megan Baca, 49126
Keller Williams Realty
Source: SWMLS,MLS#: 1068729
Facts & features
Interior
Bedrooms & bathrooms
- Bedrooms: 4
- Bathrooms: 3
- Full bathrooms: 2
- 1/2 bathrooms: 1
Primary bedroom
- Level: Upper
- Area: 396.18
- Dimensions: 21.3 x 18.6
Bedroom 2
- Level: Upper
- Area: 149.48
- Dimensions: 14.8 x 10.1
Bedroom 3
- Level: Upper
- Area: 134.42
- Dimensions: 11.1 x 12.11
Bedroom 4
- Level: Upper
- Area: 140.48
- Dimensions: 11.6 x 12.11
Dining room
- Level: Main
- Area: 124.23
- Dimensions: 10.1 x 12.3
Family room
- Level: Upper
- Area: 396.68
- Dimensions: 21.1 x 18.8
Kitchen
- Level: Main
- Area: 164.16
- Dimensions: 11.4 x 14.4
Living room
- Level: Main
- Area: 571.81
- Dimensions: 21.1 x 27.1
Office
- Level: Main
- Area: 138.47
- Dimensions: 9.11 x 15.2
Heating
- Central, Forced Air
Cooling
- Refrigerated
Appliances
- Included: Double Oven, Dishwasher, Free-Standing Gas Range, Microwave
- Laundry: Electric Dryer Hookup
Features
- Ceiling Fan(s), Loft, Pantry, Separate Shower, Walk-In Closet(s)
- Flooring: Carpet, Laminate, Tile
- Windows: Double Pane Windows, Insulated Windows
- Has basement: No
- Number of fireplaces: 1
- Fireplace features: Glass Doors
Interior area
- Total structure area: 3,032
- Total interior livable area: 3,032 sqft
Property
Parking
- Total spaces: 2.5
- Parking features: Attached, Finished Garage, Garage
- Attached garage spaces: 2.5
Accessibility
- Accessibility features: None
Features
- Levels: Two
- Stories: 2
- Exterior features: Fence
- Fencing: Back Yard
Lot
- Size: 5,227 sqft
- Features: Landscaped, Trees
Details
- Parcel number: R141478
- Zoning description: R-1
Construction
Type & style
- Home type: SingleFamily
- Property subtype: Single Family Residence
Materials
- Frame, Stucco
- Roof: Pitched,Shingle
Condition
- Resale
- New construction: No
- Year built: 2007
Details
- Builder name: Centex Homes
Utilities & green energy
- Sewer: Public Sewer
- Water: Public
- Utilities for property: Electricity Connected, Natural Gas Connected, Sewer Connected, Water Connected
Green energy
- Energy generation: None
Community & neighborhood
Location
- Region: Rio Rancho
- Subdivision: Cabezon
HOA & financial
HOA
- Has HOA: Yes
- HOA fee: $150 annually
- Services included: None
- Association name: Hoamco
Other
Other facts
- Listing terms: Cash,Conventional,FHA,VA Loan
Price history
| Date | Event | Price |
|---|---|---|
| 11/26/2024 | Sold | -- |
Source: | ||
| 11/9/2024 | Pending sale | $454,500$150/sqft |
Source: | ||
| 9/13/2024 | Price change | $454,500-1%$150/sqft |
Source: | ||
| 8/15/2024 | Listed for sale | $459,000$151/sqft |
Source: | ||
Public tax history
| Year | Property taxes | Tax assessment |
|---|---|---|
| 2025 | $5,383 +53.2% | $144,398 +64.6% |
| 2024 | $3,514 +2.4% | $87,700 +3% |
| 2023 | $3,433 +1.8% | $85,146 +3% |
Find assessor info on the county website
Neighborhood: Rio Rancho Estates
Nearby schools
GreatSchools rating
- 7/10Maggie Cordova Elementary SchoolGrades: K-5Distance: 0.4 mi
- 5/10Lincoln Middle SchoolGrades: 6-8Distance: 1.9 mi
- 7/10Rio Rancho High SchoolGrades: 9-12Distance: 2.7 mi
Get a cash offer in 3 minutes
Find out how much your home could sell for in as little as 3 minutes with a no-obligation cash offer.
Estimated market value$429,300
Get a cash offer in 3 minutes
Find out how much your home could sell for in as little as 3 minutes with a no-obligation cash offer.
Estimated market value
$429,300
