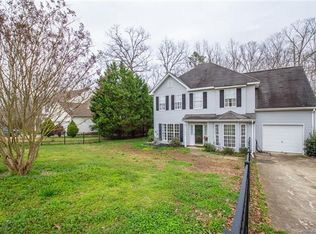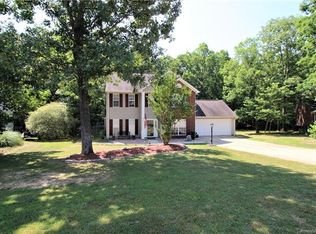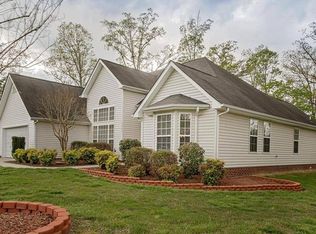Forest Creek Estates home in Stanfield. Rural living with convenient access to the Charlotte Metro Area. Home has a fenced in front and back yard. Back yard is wooded and allows for privacy. Easy flow form kitchen to living area allows for easy entertaining. 30 minutes to 485 or 30 minutes to Lake Tillery/Badin Lake, whichever way you wish to go!!! Home has a nice bonus room, that can be used for office or media room. Sellers are providing one year home warranty.
This property is off market, which means it's not currently listed for sale or rent on Zillow. This may be different from what's available on other websites or public sources.


