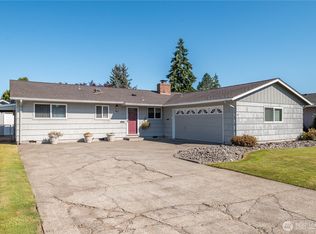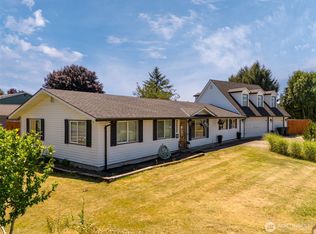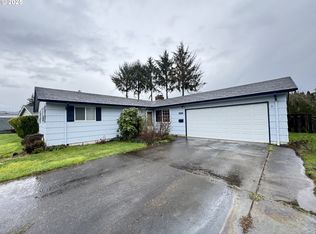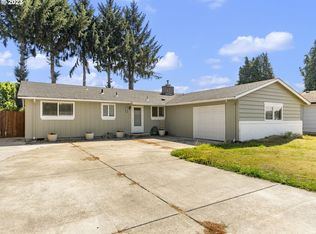Sold
Listed by:
Barbara Stephenson,
Windermere Northwest Living
Bought with: BHGRE - Northwest Home Team
$390,000
1616 Susan Avenue, Longview, WA 98632
3beds
1,152sqft
Single Family Residence
Built in 1967
9,657.25 Square Feet Lot
$393,800 Zestimate®
$339/sqft
$2,035 Estimated rent
Home value
$393,800
$350,000 - $441,000
$2,035/mo
Zestimate® history
Loading...
Owner options
Explore your selling options
What's special
In the middle of it all. The quiet neighborhood sits close to everything. It boasts a newer roof, newer windows, ductless heating and cooling, LVP flooring, Fireplace with propane insert , Beautiful Newer Custom Cabinets with Quartz Countertops, two living rooms, 2 car garage and much more. The back yard has a covered pergola, raised garden bed, cement path around the yard and a large storage shed. Move in Ready home.
Zillow last checked: 8 hours ago
Listing updated: May 26, 2025 at 04:03am
Listed by:
Barbara Stephenson,
Windermere Northwest Living
Bought with:
Leslie A. Myers, 74401
BHGRE - Northwest Home Team
Source: NWMLS,MLS#: 2348487
Facts & features
Interior
Bedrooms & bathrooms
- Bedrooms: 3
- Bathrooms: 2
- Full bathrooms: 1
- 1/2 bathrooms: 1
- Main level bathrooms: 2
- Main level bedrooms: 3
Primary bedroom
- Level: Main
Bedroom
- Level: Main
Bedroom
- Level: Main
Bathroom full
- Level: Main
Other
- Level: Main
Dining room
- Level: Main
Entry hall
- Level: Main
Kitchen with eating space
- Level: Main
Living room
- Level: Main
Heating
- Fireplace(s), Ductless
Cooling
- Ductless
Features
- Ceiling Fan(s), Dining Room
- Flooring: Laminate
- Windows: Double Pane/Storm Window
- Basement: None
- Number of fireplaces: 1
- Fireplace features: Gas, Main Level: 1, Fireplace
Interior area
- Total structure area: 1,152
- Total interior livable area: 1,152 sqft
Property
Parking
- Total spaces: 2
- Parking features: Attached Garage, Off Street
- Attached garage spaces: 2
Features
- Levels: One
- Stories: 1
- Entry location: Main
- Patio & porch: Ceiling Fan(s), Double Pane/Storm Window, Dining Room, Fireplace, Laminate
- Waterfront features: Canal Front
Lot
- Size: 9,657 sqft
- Topography: Level
- Residential vegetation: Garden Space
Details
- Parcel number: 06763059
- Special conditions: Standard
- Other equipment: Leased Equipment: Propane tank
Construction
Type & style
- Home type: SingleFamily
- Property subtype: Single Family Residence
Materials
- Wood Siding
- Foundation: Concrete Ribbon
- Roof: Composition
Condition
- Year built: 1967
Utilities & green energy
- Electric: Company: Cowlitz PUD
- Sewer: Sewer Connected, Company: City of Longview
- Water: Public, Company: City of Longview
Community & neighborhood
Location
- Region: Longview
- Subdivision: Olympic
Other
Other facts
- Listing terms: Cash Out,Conventional,FHA,State Bond,VA Loan
- Cumulative days on market: 3 days
Price history
| Date | Event | Price |
|---|---|---|
| 4/25/2025 | Sold | $390,000-2.3%$339/sqft |
Source: | ||
| 4/11/2025 | Pending sale | $399,000$346/sqft |
Source: | ||
| 3/31/2025 | Contingent | $399,000$346/sqft |
Source: | ||
| 3/28/2025 | Listed for sale | $399,000+17.4%$346/sqft |
Source: | ||
| 9/22/2021 | Sold | $340,000$295/sqft |
Source: | ||
Public tax history
| Year | Property taxes | Tax assessment |
|---|---|---|
| 2024 | $738 -72.1% | $310,810 +1.7% |
| 2023 | $2,643 +9.9% | $305,660 +4.4% |
| 2022 | $2,404 | $292,830 +21.2% |
Find assessor info on the county website
Neighborhood: Olympic West
Nearby schools
GreatSchools rating
- 6/10Olympic Elementary SchoolGrades: K-5Distance: 0.4 mi
- 8/10Monticello Middle SchoolGrades: 6-8Distance: 0.5 mi
- 4/10R A Long High SchoolGrades: 9-12Distance: 0.6 mi

Get pre-qualified for a loan
At Zillow Home Loans, we can pre-qualify you in as little as 5 minutes with no impact to your credit score.An equal housing lender. NMLS #10287.
Sell for more on Zillow
Get a free Zillow Showcase℠ listing and you could sell for .
$393,800
2% more+ $7,876
With Zillow Showcase(estimated)
$401,676


