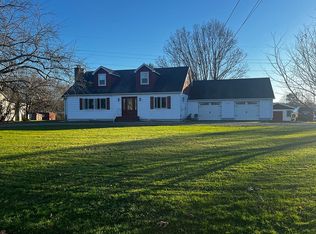FAMILY FASHIONED! THIS SPACIOUS 1 1/2 STORY FRAME DWELLING FEATURES A LARGE LIVING ROOM, EXCEPTIONAL DINING ROOM, FAMILY ROOM,, 3-4 BEDROOMS, AND TWO BATHS. THE SPACIOUS BASEMENT HAS A FINISHED FAMILY/RECREATION ROOM, LAUNDRY AREA, AND PLENTY OF STORAGE. THERE IS A LARGE REAR PATIO, AN OVER-SIZED 2-CAR ATTACHED GARAGE, AND A DETACHED WORKSHOP OR POTENTIAL MAN-CAVE. JUST MINUTES FROM TOWN WITH AN EXCEPTIONAL LOT AND A CIRCULAR DRIVEWAY. A MUST VIEW!
This property is off market, which means it's not currently listed for sale or rent on Zillow. This may be different from what's available on other websites or public sources.

