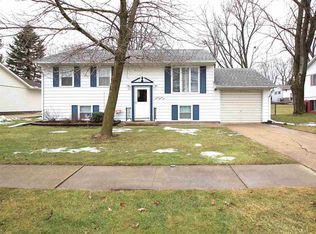BRAND NEW ROOF! LOVELY AND IMMACULATE-MOVE RIGHT INTO THIS 3 BEDRROOM 2 BATH HOME!!! Welcoming entry into the tranquil living room with newer wood laminate floors. Grand eat in kitchen with newer cabinets, tiled backsplash with under cabinet lighting and appliances; stove, refrigerator & dishwasher and it also flows freely to the 12' x 10' deck. Main level bath is newly remodeled with ceramic tile and tile tub surround. Modern fixtures, doors and paint throughout. Significant space to add main floor laundry and substantial storage including an outdoor shed. Lower level has been tiled/waterproofed and offers a 2nd bath, 4th nonconforming bedroom and a fabulous family/rec room. Brand new hot water heater. The 3000 series windows, high efficiency TRANE furnace and central air afford very LOW utility bills. There is a 2 car attached garage with electric garage door opener/remote. Take advantage of the low interest rates lenders have to offer and make this house your new home!!!
This property is off market, which means it's not currently listed for sale or rent on Zillow. This may be different from what's available on other websites or public sources.
