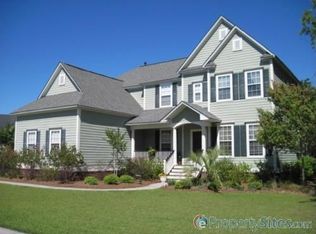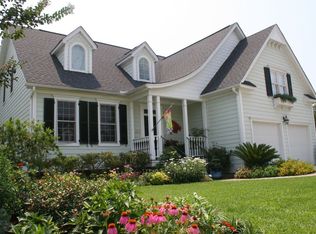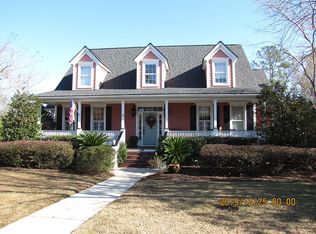Walk into this beautiful freshly painted 5 bedroom home with a huge master bedroom downstairs complete with a large sitting area that opens to your private back deck and screen porch area. Master bath includes a multi jetted shower and garden tub, large walk in closets and dual vanities. When you walk in this Park West home are greeted with a formal dining room that has crown molding, plantation shutters and transom windows for added natural light. The eat-in gourmet chefs kitchen has Dacor gas cook top, and oven, built in microwave and high end refrigerator that conveys. Granite counters and a tile backsplash. Dont miss the other 1st floor bedroom with its own on-suite bath that serves well as a mother-in-law suite, guest quarters, or home office. Upstairs you will find 3 ample sized bedrooms with large closets, and a large bath with dual vanities and custom tile surround. Gas fireplace in the living room with wood floors and a vaulted ceiling in the living area, open to the kitchen. The large screened porch over looks a private fenced backyard complete with irrigation and newly laid sod. Park West amenities include large pool, tennis courts, trails, and play grounds and award winning Mount Pleasant schools.
This property is off market, which means it's not currently listed for sale or rent on Zillow. This may be different from what's available on other websites or public sources.


