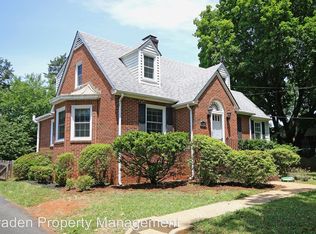Convenient, charming, sunny ranch home with private level landscaped back yard, gazebo, shed and wonderful deck for entertaining. Ride your bike to UVA and walk to Walker Middle School and CHS. 2 min. to shopping and parks. Master suite added about 13 years ago, with walk in closet and new master bath. Hardwood floors, 2 real wood burning fireplaces, and bay window in dining room add warmth to this home. Finished rec. room, full bath, and study in basement are perfect spaces to get away. Three-season sunroom w/ tile floors & 1 car garage complete this home.
This property is off market, which means it's not currently listed for sale or rent on Zillow. This may be different from what's available on other websites or public sources.

