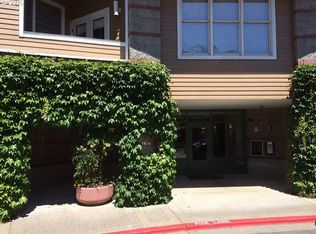RIVERPLACE-"penthouse" w/river VIEW, custom 1500+sq.ft. 2bed+den/2bath/2pkg/2storage. Vaulted ceiling, skylights, F/P, sound system. Gourmet kitchen-SubZero,Dacor,Miele; granite counters; eating bar; cork floor. Master Suite w/deck. Large alcove for den/office/library/music room. 2 pkg + storage rms. Marina, hotels, athletic club, streetcar, shops, restaurants. WELCOME HOME!
This property is off market, which means it's not currently listed for sale or rent on Zillow. This may be different from what's available on other websites or public sources.
