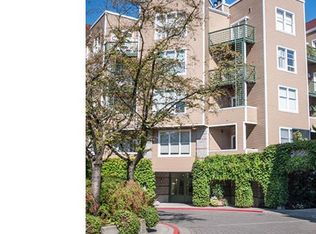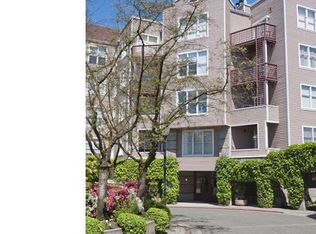RIVERPLACE 2B/2B/2Pkg! Fashion & Function in well-designed remodel. Kitchen: new lighting, tile flr., stone slab counters, dbloven. Main Bath: sconces, tile flr., granite counter, large walk-in shower w/ flr. to ceiling tile. Closet organizers. Designer paint colors. Wood-burning f/p. Deck access from LR/DR & 2nd bedroom. Territorial view to city. Steps to River and Downtown amenities. In-city living convenience & comfort. Welcome Home!
This property is off market, which means it's not currently listed for sale or rent on Zillow. This may be different from what's available on other websites or public sources.

