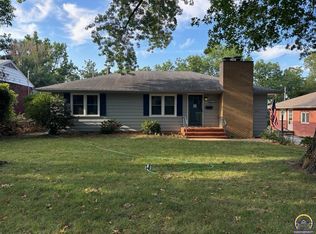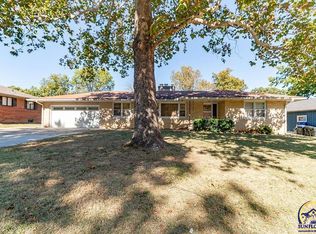Sold on 11/17/23
Price Unknown
1616 SW 26th St, Topeka, KS 66611
3beds
2,517sqft
Single Family Residence, Residential
Built in 1956
1,900 Acres Lot
$257,600 Zestimate®
$--/sqft
$1,964 Estimated rent
Home value
$257,600
$237,000 - $278,000
$1,964/mo
Zestimate® history
Loading...
Owner options
Explore your selling options
What's special
Ever popular ranchstyle home, large back yard with patio and screened porch off the dining room. Some upgrades done in the kitchen; counter tops and tile back splash. The kitchen cabinets are St. Mary's built and in excellant condition. Living room is vast with wood burning fireplace, wood paneling and hard wood floors throughout the entire upstairs (excldg bath) that are in great condition. Original tile in bath, color bold but great for navy accents. THe basement in this home is completely tiled with a bar setting in the corner. The walls are stunning knotty pine paneling...there is a gas fireplace and the are is completely open, ideal for game tables and great room setting. Some tlc (wall paper) but this is one to see!! brick being caulked
Zillow last checked: 8 hours ago
Listing updated: November 28, 2023 at 01:13pm
Listed by:
Brenda Zimmerman 785-224-5885,
Berkshire Hathaway First
Bought with:
Annette Harper, 00223068
Coldwell Banker American Home
Source: Sunflower AOR,MLS#: 231521
Facts & features
Interior
Bedrooms & bathrooms
- Bedrooms: 3
- Bathrooms: 3
- Full bathrooms: 1
- 1/2 bathrooms: 2
Primary bedroom
- Level: Main
- Area: 150.5
- Dimensions: 15.02 x 10.02
Bedroom 2
- Level: Main
- Area: 110
- Dimensions: 10 x 11
Bedroom 3
- Level: Main
- Area: 129.8
- Dimensions: 11 x 11.8
Dining room
- Level: Main
- Area: 120
- Dimensions: 10 x 12
Great room
- Level: Basement
- Area: 1064
- Dimensions: 38 x 28
Kitchen
- Level: Main
- Area: 143.1
- Dimensions: 15.9 x 9
Laundry
- Level: Main
- Area: 62.1
- Dimensions: 9 x 6.9
Living room
- Level: Main
- Area: 342.62
- Dimensions: 20.06 x 17.08
Heating
- Natural Gas
Cooling
- Central Air
Appliances
- Included: Electric Range, Oven, Microwave, Dishwasher, Refrigerator, Disposal
- Laundry: Main Level, Separate Room
Features
- Sheetrock
- Flooring: Hardwood
- Basement: Concrete,Full,Partially Finished
- Number of fireplaces: 2
- Fireplace features: Two, Wood Burning, Gas, Living Room, Great Room, Basement
Interior area
- Total structure area: 2,517
- Total interior livable area: 2,517 sqft
- Finished area above ground: 1,503
- Finished area below ground: 1,014
Property
Parking
- Parking features: Attached
- Has attached garage: Yes
Features
- Patio & porch: Patio, Screened
Lot
- Size: 1,900 Acres
Details
- Parcel number: R47756
- Special conditions: Standard,Arm's Length
Construction
Type & style
- Home type: SingleFamily
- Architectural style: Ranch
- Property subtype: Single Family Residence, Residential
Materials
- Roof: Composition
Condition
- Year built: 1956
Utilities & green energy
- Water: Public
Community & neighborhood
Location
- Region: Topeka
- Subdivision: Indian Knob
Price history
| Date | Event | Price |
|---|---|---|
| 11/17/2023 | Sold | -- |
Source: | ||
| 10/31/2023 | Pending sale | $189,000$75/sqft |
Source: | ||
| 10/27/2023 | Price change | $189,000-5.3%$75/sqft |
Source: | ||
| 10/19/2023 | Listed for sale | $199,500$79/sqft |
Source: | ||
Public tax history
| Year | Property taxes | Tax assessment |
|---|---|---|
| 2025 | -- | $22,182 +5% |
| 2024 | $3,075 +7.5% | $21,126 +10.5% |
| 2023 | $2,859 +7.3% | $19,118 +11% |
Find assessor info on the county website
Neighborhood: 66611
Nearby schools
GreatSchools rating
- 5/10Jardine ElementaryGrades: PK-5Distance: 1.1 mi
- 6/10Jardine Middle SchoolGrades: 6-8Distance: 1.1 mi
- 5/10Topeka High SchoolGrades: 9-12Distance: 1.9 mi
Schools provided by the listing agent
- Elementary: Jardine Elementary School/USD 501
- Middle: Jardine Middle School/USD 501
- High: Topeka High School/USD 501
Source: Sunflower AOR. This data may not be complete. We recommend contacting the local school district to confirm school assignments for this home.

