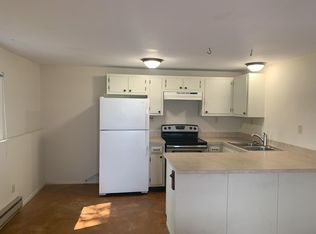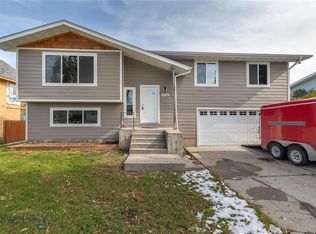Renovated home on the south side of town in the sought after Longfellow school district. There is open space behind the property and a park in front. The house is close to campus, downtown and the hospital. The house has modern finishes throughout with open concept kitchen/living/dining room. The kitchen has stainless steel appliances, including an induction cooktop, convection oven, microwave, large stainless steel sink and an oversized island. Large windows bring in lots of natural light and provide a great view of the open space behind the house. The first floor includes the main bedroom with a large walk in closet and bathroom with a soaker tub, as well as the kitchen, large pantry, dining and living room. The basement has a second living space, two bedrooms and a bathroom as well as a laundry room. There is a extra deep 2 car garage with and addition storage room. The home has central heating as well as A/C with radiant heating certain areas and wood burning fireplace. The home has humidification, air exchange and filtration for premium air quality and is great for allergies. There are smart home devices including a lighting control system throughout and motorized shades in the master bedroom. The property lays across the street from a park and new playground and also has a play structure in the backyard. There is a hot tub off the deck and there is a patio that's great for hanging out around a fire pit. The deck has a beautiful view of Peet's Hill and the field behind the property is visited by deer all year around. Utilities are $500 month in addition to rent. This includes garbage/recycling, power, gas and internet. This fee also includes snow removal, lawn care and window washing. Renter pays $500/month in utilities directly to owner. This includes gas, power, garbage and internet as well as snow removal, lawn maintenance and window washing. Water and sewage are included in rent. Dogs are subject to approval. Deposit and first month's rent due at signing. No smoking. One year lease with the option to renew at the end of the lease term. Patching, painting and cleaning fees with be assessed upon move out and withheld from the deposit. There is a separate apartment above the garage that is being used as a short term rental. The renters in the apartment do not have access to the backyard or the garage and have a separate entrance.
This property is off market, which means it's not currently listed for sale or rent on Zillow. This may be different from what's available on other websites or public sources.


