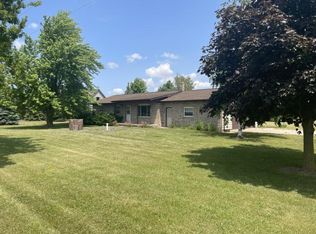Sold for $182,000
$182,000
1616 S Bradford Rd, Reese, MI 48757
3beds
1,248sqft
Single Family Residence
Built in 1950
0.96 Acres Lot
$191,900 Zestimate®
$146/sqft
$1,278 Estimated rent
Home value
$191,900
$182,000 - $201,000
$1,278/mo
Zestimate® history
Loading...
Owner options
Explore your selling options
What's special
Highest and best due Monday at 7:00 pm. Cute as a bug. this adorable farm home has 3-4 bedrooms, a garage, waterproofed basement, and a shed on nearly one country acre. Updated windows, roof, siding, flooring, paint and more. Only located 2 miles from Reese Schools, and not far from M81. Easy commute to Caro, Saginaw, Vassar etc. Family room is used as bedroom 4 and is off another bedroom. Bed 3 has a closet by the door. Chicken coop and all appliances are included. Chickens too, if wanted.
Zillow last checked: 8 hours ago
Listing updated: June 18, 2025 at 10:02am
Listed by:
Bob Smith 989-529-5321,
BOMIC Real Estate
Bought with:
Blake Mullican, 6501433886
Knockout Real Estate
Source: MiRealSource,MLS#: 50174257 Originating MLS: Saginaw Board of REALTORS
Originating MLS: Saginaw Board of REALTORS
Facts & features
Interior
Bedrooms & bathrooms
- Bedrooms: 3
- Bathrooms: 1
- Full bathrooms: 1
Bedroom 1
- Features: Laminate
- Level: Entry
- Area: 112
- Dimensions: 14 x 8
Bedroom 2
- Features: Carpet
- Level: Upper
- Area: 156
- Dimensions: 13 x 12
Bedroom 3
- Features: Laminate
- Level: Entry
- Area: 112
- Dimensions: 14 x 8
Bathroom 1
- Features: Ceramic
- Level: Entry
- Area: 64
- Dimensions: 8 x 8
Kitchen
- Features: Laminate
- Level: Entry
- Area: 240
- Dimensions: 16 x 15
Living room
- Features: Laminate
- Level: Entry
- Area: 154
- Dimensions: 14 x 11
Heating
- Forced Air, Natural Gas
Cooling
- Ceiling Fan(s)
Appliances
- Included: Dishwasher, Microwave, Range/Oven, Refrigerator, Electric Water Heater
- Laundry: In Basement
Features
- Flooring: Laminate, Carpet, Ceramic Tile
- Basement: Block
- Has fireplace: No
Interior area
- Total structure area: 2,016
- Total interior livable area: 1,248 sqft
- Finished area above ground: 1,248
- Finished area below ground: 0
Property
Parking
- Total spaces: 2
- Parking features: Detached, Electric in Garage, Garage Door Opener
- Garage spaces: 2
Features
- Levels: One and One Half
- Stories: 1
- Patio & porch: Patio, Porch
- Frontage type: Road
- Frontage length: 260
Lot
- Size: 0.96 Acres
- Dimensions: 260 x 160
- Features: Rural
Details
- Additional structures: Shed(s)
- Parcel number: 006009000020000
- Zoning description: Residential
- Special conditions: Private
Construction
Type & style
- Home type: SingleFamily
- Architectural style: Farm House
- Property subtype: Single Family Residence
Materials
- Vinyl Siding
- Foundation: Basement
Condition
- Year built: 1950
Utilities & green energy
- Sewer: Septic Tank
- Water: Private Well
Community & neighborhood
Location
- Region: Reese
- Subdivision: N/A
Other
Other facts
- Listing agreement: Exclusive Right To Sell
- Listing terms: Cash,Conventional,FHA,VA Loan,USDA Loan
- Road surface type: Paved
Price history
| Date | Event | Price |
|---|---|---|
| 6/18/2025 | Sold | $182,000+7.7%$146/sqft |
Source: | ||
| 5/13/2025 | Pending sale | $169,000$135/sqft |
Source: | ||
| 5/10/2025 | Listed for sale | $169,000+30%$135/sqft |
Source: | ||
| 5/7/2020 | Sold | $130,000+580.6%$104/sqft |
Source: Public Record Report a problem | ||
| 7/21/2016 | Sold | $19,100+664%$15/sqft |
Source: | ||
Public tax history
| Year | Property taxes | Tax assessment |
|---|---|---|
| 2025 | $1,415 +24% | $55,800 +5.7% |
| 2024 | $1,141 -15.2% | $52,800 +7.3% |
| 2023 | $1,345 +22.1% | $49,200 +15% |
Find assessor info on the county website
Neighborhood: 48757
Nearby schools
GreatSchools rating
- 6/10Reese Elementary SchoolGrades: PK-5Distance: 2.2 mi
- 4/10Reese Middle SchoolGrades: 6-8Distance: 2.2 mi
- 6/10Reese High SchoolGrades: 9-12Distance: 2.2 mi
Schools provided by the listing agent
- District: Reese Public Schools
Source: MiRealSource. This data may not be complete. We recommend contacting the local school district to confirm school assignments for this home.
Get pre-qualified for a loan
At Zillow Home Loans, we can pre-qualify you in as little as 5 minutes with no impact to your credit score.An equal housing lender. NMLS #10287.
Sell with ease on Zillow
Get a Zillow Showcase℠ listing at no additional cost and you could sell for —faster.
$191,900
2% more+$3,838
With Zillow Showcase(estimated)$195,738
