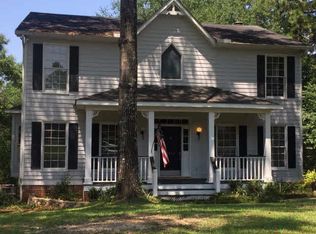This spectacular 4 bedroom 3 ½ bath home with an attached garage is beyond fabulous! The total heated and cooled square footage of the home is +/- 3207 square feet (+/- 2766 sq. ft. on 1st and 2nd levels and +/- 437 sq. ft. in the finished above grade walk-out basement). It's located in highly desirable Sugar Creek, an established subdivision with mature trees and landscaping. Known for its convenient location, Sugar Creek is a family friendly community with sidewalks throughout and homes built on large wooded lots. The home has been beautifully updated from top to bottom. The living room, kitchen and breakfast/dining room is an open concept overlooking the expansive deck and spacious fenced back yard. The living room has gorgeous sand and finish hardwood flooring, woodburning fireplace with gas starter, and French doors leading to the deck. The kitchen boasts an abundance of custom cabinetry, granite counters and backsplash, stainless appliances (all remain including the refrigerator), breakfast bar, split brick floors, and a lovely breakfast room/dining room. The formal dining room (with sand and finish hardwood flooring) is off the foyer and kitchen, and is currently being used as an office. There's a bedroom (with sand and finish hardwood flooring) and full bath on the first floor that has an entrance to the outside, ideal for a guest bedroom or in-law suite. The master suite, and two additional bedrooms with Jack and Jill bath are located on the 2nd floor. The master suite has lots of closet and storage space, and the spa-like master bath offers a garden tub, separate shower, furniture style vanity with double sinks, designer fixtures & lighting, and tile flooring. An added bonus is the recreation room and half bath in the completely finished heated and cooled walk-out basement. The laundry room is very functional, and there's a laundry chute from the upstairs that goes directly into the laundry room. Entertaining is a breeze with all of the outdoor space and oversize backyard that is offered with this property. The deck of the main living area measures 27x15 feet, the patio off the downstairs recreation room measures 27x20 feet, and the overall size of the lot is 105x248x105x217. Recent updates include replaced roof, replaced windows and French doors in 2016, popcorn ceiling removed and LED lighting added in the kitchen in 2017, and interior walls painted in 2018. In addition, the entire HVAC system including the ducts and vents were professionally cleaned in 2016. The sellers have re-sodded the front yard and have added many beautiful trees and shrubs. Included in the sale will be the backyard playhouse, riding lawn mower, and the work bench and shelving in the garage. The garage is noted as a 1 car attached garage, however it is oversize, and could accommodate 2 smaller cars. This is a "must see" property that has been meticulously maintained and is move in ready! Call now for complete details or to schedule a showing appointment. All updates per the seller. Listing company makes no representation as to accuracy of square footage.
This property is off market, which means it's not currently listed for sale or rent on Zillow. This may be different from what's available on other websites or public sources.

