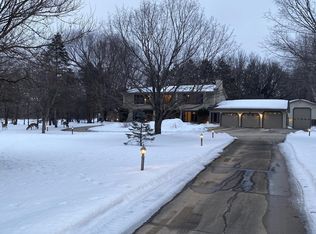Closed
$652,500
1616 Ridge Dr NE, Rochester, MN 55906
4beds
3,488sqft
Single Family Residence
Built in 1976
2.49 Acres Lot
$648,300 Zestimate®
$187/sqft
$3,755 Estimated rent
Home value
$648,300
$616,000 - $681,000
$3,755/mo
Zestimate® history
Loading...
Owner options
Explore your selling options
What's special
Modern Luxury Meets Tranquil Setting In This Private, Peaceful Home built for POOLSIDE LOUNGING. Nestled on 2.5 acres, this traditional two-story provides an array of outdoor appeal. Spacious deck and patio adorned by the most EXQUISITE LANDSCAPING thoughtfully designed to enjoy breathtaking views from every angle. Whether hosting a crowd or just staying close to home, this home was made for gatherings. Inside, hardwood floors, spacious living areas throughout and METICULOUSLY MAINTAINED. The heart of the home is the kitchen which includes a WOLF GAS RANGE, SUB ZERO FRIDGE, granite countertops, custom cabinetry, and large island, both informal and formal dining, 3 fireplaces, main floor office, finished lower level w/ wet bar. 4 bedrooms on the upper level. Pool house for all the necessary storage items. There is plenty of room to spread out-indoors and out. Ideal home for those looking for space, privacy and a staycation lifestyle. Only 15 minutes to downtown Mayo Clinic. House has been inspected and most repairs/reccomendations have been made.
Zillow last checked: 8 hours ago
Listing updated: August 28, 2025 at 10:56am
Listed by:
Debra Quimby 507-261-3432,
Re/Max Results
Bought with:
Tiffany Carey
Re/Max Results
Jason Carey
Source: NorthstarMLS as distributed by MLS GRID,MLS#: 6760015
Facts & features
Interior
Bedrooms & bathrooms
- Bedrooms: 4
- Bathrooms: 4
- Full bathrooms: 2
- 1/2 bathrooms: 2
Bedroom 1
- Level: Upper
Bedroom 2
- Level: Upper
Bedroom 3
- Level: Upper
Bedroom 4
- Level: Upper
Other
- Level: Lower
Deck
- Level: Main
Dining room
- Level: Main
Family room
- Level: Main
Family room
- Level: Lower
Flex room
- Level: Lower
Kitchen
- Level: Main
Living room
- Level: Main
Office
- Level: Main
Patio
- Level: Main
Heating
- Forced Air
Cooling
- Central Air
Appliances
- Included: Dishwasher, Disposal, Dryer, Exhaust Fan, Gas Water Heater, Water Filtration System, Iron Filter, Microwave, Range, Refrigerator, Stainless Steel Appliance(s), Washer, Water Softener Owned
Features
- Basement: Block,Egress Window(s),Finished,Full,Storage Space
- Number of fireplaces: 3
- Fireplace features: Brick, Family Room, Gas, Living Room, Wood Burning
Interior area
- Total structure area: 3,488
- Total interior livable area: 3,488 sqft
- Finished area above ground: 2,500
- Finished area below ground: 741
Property
Parking
- Total spaces: 2
- Parking features: Attached, Concrete, Garage Door Opener
- Attached garage spaces: 2
- Has uncovered spaces: Yes
Accessibility
- Accessibility features: None
Features
- Levels: Two
- Stories: 2
- Patio & porch: Composite Decking, Deck, Patio
- Has private pool: Yes
- Pool features: In Ground, Heated, Outdoor Pool
- Fencing: Partial,Vinyl
Lot
- Size: 2.49 Acres
- Features: Irregular Lot, Many Trees
Details
- Foundation area: 988
- Parcel number: 740144031926
- Zoning description: Residential-Single Family
Construction
Type & style
- Home type: SingleFamily
- Property subtype: Single Family Residence
Materials
- Brick/Stone, Metal Siding, Frame
- Roof: Age Over 8 Years,Asphalt
Condition
- Age of Property: 49
- New construction: No
- Year built: 1976
Utilities & green energy
- Electric: Circuit Breakers, 200+ Amp Service
- Gas: Natural Gas
- Sewer: Private Sewer, Septic System Compliant - Yes
- Water: Shared System, Well
Community & neighborhood
Location
- Region: Rochester
- Subdivision: Zumbro Ridge 1st Sub
HOA & financial
HOA
- Has HOA: No
Other
Other facts
- Road surface type: Paved
Price history
| Date | Event | Price |
|---|---|---|
| 8/28/2025 | Sold | $652,500+1.2%$187/sqft |
Source: | ||
| 7/30/2025 | Pending sale | $645,000$185/sqft |
Source: | ||
| 7/25/2025 | Listed for sale | $645,000$185/sqft |
Source: | ||
Public tax history
| Year | Property taxes | Tax assessment |
|---|---|---|
| 2025 | $5,610 +13.8% | $515,400 +2.4% |
| 2024 | $4,928 | $503,500 +1.4% |
| 2023 | -- | $496,600 +5.3% |
Find assessor info on the county website
Neighborhood: 55906
Nearby schools
GreatSchools rating
- 4/10Gage Elementary SchoolGrades: PK-5Distance: 3 mi
- 8/10Century Senior High SchoolGrades: 8-12Distance: 3.3 mi
- 3/10Dakota Middle SchoolGrades: 6-8Distance: 5.2 mi
Schools provided by the listing agent
- Elementary: Robert Gage
- Middle: Dakota
- High: Century
Source: NorthstarMLS as distributed by MLS GRID. This data may not be complete. We recommend contacting the local school district to confirm school assignments for this home.
Get a cash offer in 3 minutes
Find out how much your home could sell for in as little as 3 minutes with a no-obligation cash offer.
Estimated market value$648,300
Get a cash offer in 3 minutes
Find out how much your home could sell for in as little as 3 minutes with a no-obligation cash offer.
Estimated market value
$648,300
