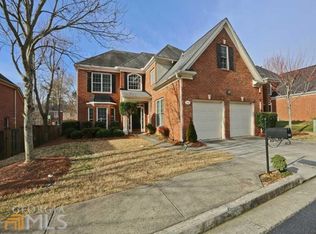Closed
$705,000
1616 Reserve Cir, Decatur, GA 30033
4beds
3,402sqft
Single Family Residence
Built in 2000
8,712 Square Feet Lot
$689,900 Zestimate®
$207/sqft
$4,346 Estimated rent
Home value
$689,900
$621,000 - $766,000
$4,346/mo
Zestimate® history
Loading...
Owner options
Explore your selling options
What's special
Impressively well maintained, move in ready family home is available for you. Well built three sided brick home less than 4 miles from Emory, CDC campus. Conveniently located in the coveted Brettonwood Subdivision, in the popular Lakeside School district, and just a few miles from the new Childrens Healthcare Hospital complex. You will enjoy the convenient shopping at Toco Hill, Nprthlake/Tucker and of course Dave's Market, Easy access to the transportation network as well as neighborhood parks, the farmers' market and many fine dining opportunities. Enter the impressive two story foyer, go past the full dining room and the large den/office and you will be in the coffered ceiling great room with it's warm, inviting gas fireplace. The great room is adjacent to the large eat in kitchen . Off the kitchen is a large breakfast/office/art room. On the other side of the kitchen you will find the walk in pantry, laundry and storage room and a convenient half bath. Past that is the entry to the large two car garage with built-in extra storage and a large utility sink. The landscaped backyard features a pergola, stone patio and a large stone firepit with built-in seating. Up stairs you will find three large bedrooms, and an oversized main bedroom. There are three full bathrooms and the bath off the main bedroom features dual sinks, a large soaking tub and a large separate shower. There is a huge private closet, almost as large as the garage. It is important to understand that the home has been extensively modified since it was originally built. The fourth bedroom upstairs was added and is larger than most primary bedrooms. They also added the sunroom/breakfast room and a large outdoor storage room to the rear of the original home. Also the main floor den. with its large built in storage is a large as a bedroom and could almost serve as a fifth bedroom if needed..
Zillow last checked: 8 hours ago
Listing updated: September 25, 2024 at 10:48am
Listed by:
Clarke Weeks 404-932-0391,
Coldwell Banker Realty
Bought with:
Charisse Smith, 417827
BHHS Georgia Properties
Source: GAMLS,MLS#: 10334346
Facts & features
Interior
Bedrooms & bathrooms
- Bedrooms: 4
- Bathrooms: 4
- Full bathrooms: 3
- 1/2 bathrooms: 1
Dining room
- Features: Separate Room
Kitchen
- Features: Breakfast Bar, Breakfast Room, Kitchen Island, Walk-in Pantry
Heating
- Central, Forced Air, Natural Gas
Cooling
- Ceiling Fan(s), Central Air, Electric
Appliances
- Included: Dishwasher, Disposal, Dryer, Microwave, Washer
- Laundry: In Kitchen
Features
- Beamed Ceilings, Bookcases, High Ceilings, Walk-In Closet(s)
- Flooring: Carpet, Hardwood
- Windows: Double Pane Windows
- Basement: None
- Number of fireplaces: 1
- Fireplace features: Family Room
- Common walls with other units/homes: No Common Walls
Interior area
- Total structure area: 3,402
- Total interior livable area: 3,402 sqft
- Finished area above ground: 3,402
- Finished area below ground: 0
Property
Parking
- Total spaces: 3
- Parking features: Basement, Garage, Garage Door Opener
- Has attached garage: Yes
Features
- Levels: Two
- Stories: 2
- Patio & porch: Patio
- Exterior features: Garden
- Fencing: Back Yard,Fenced,Wood
- Body of water: None
Lot
- Size: 8,712 sqft
- Features: Level, Private
Details
- Additional structures: Gazebo
- Parcel number: 18 162 06 072
Construction
Type & style
- Home type: SingleFamily
- Architectural style: Brick 4 Side,Traditional
- Property subtype: Single Family Residence
Materials
- Brick
- Foundation: Slab
- Roof: Composition
Condition
- Resale
- New construction: No
- Year built: 2000
Utilities & green energy
- Electric: 220 Volts
- Sewer: Public Sewer
- Water: Public
- Utilities for property: Cable Available, Electricity Available, High Speed Internet, Natural Gas Available, Phone Available, Sewer Available, Underground Utilities, Water Available
Green energy
- Water conservation: Low-Flow Fixtures
Community & neighborhood
Security
- Security features: Carbon Monoxide Detector(s), Smoke Detector(s)
Community
- Community features: None
Location
- Region: Decatur
- Subdivision: Brettonwood
HOA & financial
HOA
- Has HOA: No
- Services included: None
Other
Other facts
- Listing agreement: Exclusive Right To Sell
Price history
| Date | Event | Price |
|---|---|---|
| 9/25/2024 | Sold | $705,000-6%$207/sqft |
Source: | ||
| 8/20/2024 | Pending sale | $750,000$220/sqft |
Source: | ||
| 7/9/2024 | Listed for sale | $750,000+509.8%$220/sqft |
Source: | ||
| 4/23/2001 | Sold | $123,000-63.4%$36/sqft |
Source: Public Record Report a problem | ||
| 7/31/2000 | Sold | $335,800$99/sqft |
Source: Public Record Report a problem | ||
Public tax history
| Year | Property taxes | Tax assessment |
|---|---|---|
| 2025 | $8,367 +12% | $264,680 +6.6% |
| 2024 | $7,471 +15.9% | $248,240 +8.5% |
| 2023 | $6,444 -4.6% | $228,880 +5.8% |
Find assessor info on the county website
Neighborhood: 30033
Nearby schools
GreatSchools rating
- 6/10Briarlake Elementary SchoolGrades: PK-5Distance: 0.7 mi
- 5/10Henderson Middle SchoolGrades: 6-8Distance: 2.8 mi
- 7/10Lakeside High SchoolGrades: 9-12Distance: 1.2 mi
Schools provided by the listing agent
- Elementary: Briarlake
- Middle: Henderson
- High: Lakeside
Source: GAMLS. This data may not be complete. We recommend contacting the local school district to confirm school assignments for this home.
Get a cash offer in 3 minutes
Find out how much your home could sell for in as little as 3 minutes with a no-obligation cash offer.
Estimated market value$689,900
Get a cash offer in 3 minutes
Find out how much your home could sell for in as little as 3 minutes with a no-obligation cash offer.
Estimated market value
$689,900
