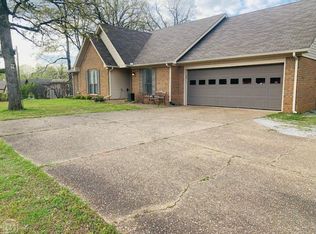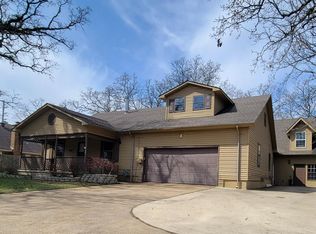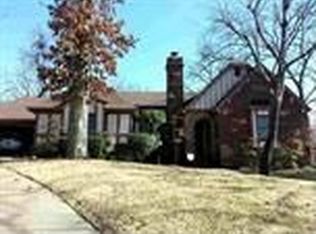Closed
Zestimate®
$520,000
1616 Neely Rd, Jonesboro, AR 72404
4beds
4,808sqft
Single Family Residence
Built in 2013
1.08 Acres Lot
$520,000 Zestimate®
$108/sqft
$3,857 Estimated rent
Home value
$520,000
$468,000 - $577,000
$3,857/mo
Zestimate® history
Loading...
Owner options
Explore your selling options
What's special
Nestled just off Southwest Drive, this beautifully appointed home sits on a 1.08-acre lot. Step inside to find stunning wood-look ceramic tile floors and elegant soapstone countertops throughout. The gourmet kitchen is a true showstopper with a massive center island, warm wood ceiling accents, double wall ovens, a gas range with pot filler, brick backsplash, and a convenient butler’s pantry. The luxurious master suite offers a unique flex space with a loft—perfect for a nursery, home office, or workout area. Enjoy designer touches like shiplap walls, a lit tray ceiling, and a spa-like ensuite bath with a walk-through tiled shower, jetted tub, makeup vanity, and an oversized walk-in closet. The home also includes a 344-square-foot heated and cooled basement. Practical features abound: a mudroom off the oversized 3-car garage & a generous laundry room with two washer and dryer hookups. This home includes spray foam insulation, all-LED lighting, two tank-less gas water heaters, and three zoned HVAC systems. Don’t miss this rare opportunity to own a thoughtfully designed, energy-efficient home in a prime location with room to breathe—inside and out.
Zillow last checked: 8 hours ago
Listing updated: July 09, 2025 at 09:31am
Listed by:
Blair Cook 870-316-8778,
Coldwell Banker Village Communities
Bought with:
NON MEMBER
NON-MEMBER
Source: CARMLS,MLS#: 25016020
Facts & features
Interior
Bedrooms & bathrooms
- Bedrooms: 4
- Bathrooms: 4
- Full bathrooms: 3
- 1/2 bathrooms: 1
Dining room
- Features: Separate Dining Room, Breakfast Bar
Heating
- Electric
Cooling
- Electric
Appliances
- Included: Double Oven, Gas Range, Dishwasher, Disposal, Oven, Gas Water Heater, Tankless Water Heater
- Laundry: Washer Hookup, Electric Dryer Hookup, Laundry Room
Features
- Walk-In Closet(s), Balcony/Loft, Ceiling Fan(s), Walk-in Shower, Stone Counters, Kit Counter-Other, Pantry, Sheet Rock, Tray Ceiling(s), Primary Bedroom/Main Lv, Primary Bedroom Apart
- Flooring: Tile, Laminate
- Basement: Finished,Interior Entry,Heated,Cooled
- Attic: Floored
- Has fireplace: Yes
- Fireplace features: Gas Starter, Insert, Gas Logs Present
Interior area
- Total structure area: 4,808
- Total interior livable area: 4,808 sqft
Property
Parking
- Total spaces: 3
- Parking features: Garage, Three Car
- Has garage: Yes
Features
- Levels: Two
- Stories: 2
- Patio & porch: Deck
- Has spa: Yes
- Spa features: Whirlpool/Hot Tub/Spa
- Fencing: Full,Wood
Lot
- Size: 1.08 Acres
- Dimensions: 315 x 150
- Features: Sloped, Not in Subdivision
Details
- Parcel number: 0114325304900
Construction
Type & style
- Home type: SingleFamily
- Architectural style: Traditional,Ranch
- Property subtype: Single Family Residence
Materials
- Brick, Stone, Spray Foam Insulation
- Foundation: Slab
- Roof: Shingle
Condition
- New construction: No
- Year built: 2013
Utilities & green energy
- Electric: Elec-Municipal (+Entergy)
- Gas: Gas-Natural
- Sewer: Septic Tank
- Water: Public
- Utilities for property: Natural Gas Connected
Community & neighborhood
Security
- Security features: Smoke Detector(s)
Location
- Region: Jonesboro
- Subdivision: DESTINY HILL
HOA & financial
HOA
- Has HOA: No
Other
Other facts
- Listing terms: VA Loan,FHA,Conventional,Cash
- Road surface type: Paved
Price history
| Date | Event | Price |
|---|---|---|
| 7/8/2025 | Sold | $520,000$108/sqft |
Source: | ||
| 6/9/2025 | Contingent | $520,000$108/sqft |
Source: | ||
| 6/9/2025 | Pending sale | $520,000$108/sqft |
Source: Northeast Arkansas BOR #10121452 Report a problem | ||
| 4/24/2025 | Listed for sale | $520,000+33.4%$108/sqft |
Source: Northeast Arkansas BOR #10121452 Report a problem | ||
| 11/30/2018 | Listing removed | $389,900$81/sqft |
Source: ERA Doty Real Estate #10073956 Report a problem | ||
Public tax history
| Year | Property taxes | Tax assessment |
|---|---|---|
| 2024 | $2,977 -2.5% | $84,388 |
| 2023 | $3,052 -1.6% | $84,388 |
| 2022 | $3,102 +33.6% | $84,388 +32% |
Find assessor info on the county website
Neighborhood: Oak Forrest
Nearby schools
GreatSchools rating
- 5/10Health/Wellness Envi MagnetGrades: 1-6Distance: 1.2 mi
- 4/10Annie Camp Jr. High SchoolGrades: 7-9Distance: 1.6 mi
- 3/10The Academies at Jonesboro High SchoolGrades: 9-12Distance: 1.6 mi
Schools provided by the listing agent
- Elementary: Jonesboro
- Middle: Jonesboro
- High: Jonesboro
Source: CARMLS. This data may not be complete. We recommend contacting the local school district to confirm school assignments for this home.

Get pre-qualified for a loan
At Zillow Home Loans, we can pre-qualify you in as little as 5 minutes with no impact to your credit score.An equal housing lender. NMLS #10287.


